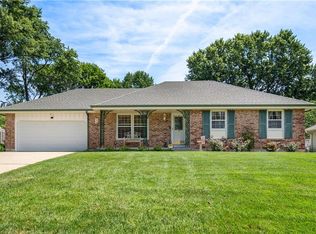Sold
Price Unknown
6114 Noland Rd, Shawnee, KS 66216
3beds
1,784sqft
Single Family Residence
Built in 1964
0.3 Acres Lot
$388,400 Zestimate®
$--/sqft
$2,008 Estimated rent
Home value
$388,400
$369,000 - $408,000
$2,008/mo
Zestimate® history
Loading...
Owner options
Explore your selling options
What's special
Fantastic house with loads up updates! Beautifully remodeled kitchen with custom soft close cabinets w/roll-our shelves, quartz counters, tile backsplash and SS appliances - WOW! Hardwood floors throughout most of the house. Not one but TWO living areas on the main floor. Master suite boasts an updated bathroom w/large walk-in shower. Two additional bedrooms and full bath on second level. Outside you will find a large, privacy fenced backyard, deck, shed and hot tub. The finished lower level is currently being used as studio apartment with a kitchenette and 1/2 bath which would also make a terrific rec room. All the "big ticket items" have been updated - newer exterior paint, roof w/gutter guards, HVAC, HWH and electrical panel. And don't miss the epoxy finished garage floor and basement floors! Great location close to shops, dining and highways!
Zillow last checked: 8 hours ago
Listing updated: March 12, 2024 at 06:51am
Listing Provided by:
Debbie Waid 913-908-1061,
ReeceNichols - Overland Park
Bought with:
Meghan Parks, 2017004256
Compass Realty Group
Source: Heartland MLS as distributed by MLS GRID,MLS#: 2470301
Facts & features
Interior
Bedrooms & bathrooms
- Bedrooms: 3
- Bathrooms: 3
- Full bathrooms: 2
- 1/2 bathrooms: 1
Primary bedroom
- Features: Ceiling Fan(s), Walk-In Closet(s)
- Level: Second
- Dimensions: 13 x 11
Bedroom 2
- Features: Ceiling Fan(s)
- Level: Second
- Dimensions: 11 x 10
Bedroom 3
- Features: Ceiling Fan(s)
- Level: Second
- Dimensions: 10 x 9
Primary bathroom
- Features: Ceramic Tiles, Shower Only
- Level: Second
Bathroom 2
- Features: Ceramic Tiles, Shower Over Tub
- Level: Second
Family room
- Features: Fireplace, Luxury Vinyl
- Level: Main
- Dimensions: 24 x 13
Kitchen
- Features: Pantry, Quartz Counter
- Level: Main
- Dimensions: 16 x 10
Living room
- Level: Main
- Dimensions: 18 x 12
Other
- Features: Built-in Features
- Level: Basement
- Dimensions: 23 x 15
Heating
- Forced Air
Cooling
- Electric
Appliances
- Included: Cooktop, Dishwasher, Disposal, Humidifier, Microwave, Refrigerator, Stainless Steel Appliance(s), Water Purifier
- Laundry: In Garage
Features
- Ceiling Fan(s), Custom Cabinets, Painted Cabinets, Pantry, Walk-In Closet(s)
- Flooring: Carpet, Wood
- Basement: Concrete,Finished,Sump Pump
- Number of fireplaces: 1
- Fireplace features: Family Room, Gas Starter
Interior area
- Total structure area: 1,784
- Total interior livable area: 1,784 sqft
- Finished area above ground: 1,464
- Finished area below ground: 320
Property
Parking
- Total spaces: 2
- Parking features: Attached
- Attached garage spaces: 2
Features
- Patio & porch: Deck
- Has spa: Yes
- Spa features: Heated
- Fencing: Wood
Lot
- Size: 0.30 Acres
- Features: City Lot, Level
Details
- Additional structures: Shed(s)
- Parcel number: QP840000000003
Construction
Type & style
- Home type: SingleFamily
- Architectural style: Traditional
- Property subtype: Single Family Residence
Materials
- Board & Batten Siding
- Roof: Composition
Condition
- Year built: 1964
Utilities & green energy
- Sewer: Public Sewer
- Water: Public
Community & neighborhood
Location
- Region: Shawnee
- Subdivision: Western Manor
HOA & financial
HOA
- Has HOA: No
Other
Other facts
- Listing terms: Cash,Conventional,FHA
- Ownership: Private
- Road surface type: Paved
Price history
| Date | Event | Price |
|---|---|---|
| 3/7/2024 | Sold | -- |
Source: | ||
| 2/7/2024 | Pending sale | $340,000$191/sqft |
Source: | ||
| 2/5/2024 | Listed for sale | $340,000+61.9%$191/sqft |
Source: | ||
| 6/29/2018 | Sold | -- |
Source: Agent Provided Report a problem | ||
| 5/31/2018 | Listed for sale | $210,000+23.5%$118/sqft |
Source: Keller Williams Realty Partner #2109802 Report a problem | ||
Public tax history
| Year | Property taxes | Tax assessment |
|---|---|---|
| 2024 | $4,105 +8.5% | $38,824 +10% |
| 2023 | $3,783 +6.1% | $35,305 +6.4% |
| 2022 | $3,567 | $33,166 +19.5% |
Find assessor info on the county website
Neighborhood: 66216
Nearby schools
GreatSchools rating
- 9/10Ray Marsh Elementary SchoolGrades: PK-6Distance: 0.6 mi
- 6/10Trailridge Middle SchoolGrades: 7-8Distance: 1.9 mi
- 7/10Shawnee Mission Northwest High SchoolGrades: 9-12Distance: 0.8 mi
Schools provided by the listing agent
- Elementary: Ray Marsh
- Middle: Trailridge
- High: SM Northwest
Source: Heartland MLS as distributed by MLS GRID. This data may not be complete. We recommend contacting the local school district to confirm school assignments for this home.
Get a cash offer in 3 minutes
Find out how much your home could sell for in as little as 3 minutes with a no-obligation cash offer.
Estimated market value
$388,400
Get a cash offer in 3 minutes
Find out how much your home could sell for in as little as 3 minutes with a no-obligation cash offer.
Estimated market value
$388,400
