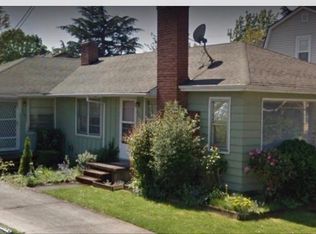Classic Dutch Colonial. This house has so much to offer. Charm and character plus an extensive list of updates and improvements. Hardwood and fir floors. Crown moldings. Den on main. 3 bedrooms upstairs large master with remodeled bath. 4th bedroom with egress-ingress window in finished basement with family room. Updated mechanicals. Newer windows. Nicely landscaped and fenced yard.
This property is off market, which means it's not currently listed for sale or rent on Zillow. This may be different from what's available on other websites or public sources.
