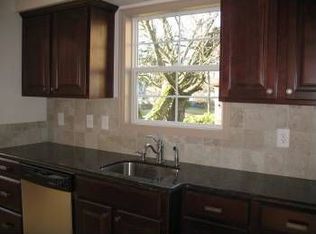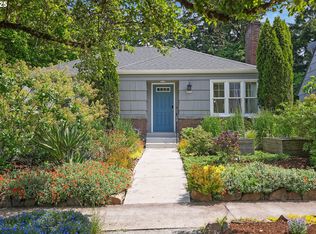Sold
$700,000
6114 NE 25th Ave, Portland, OR 97211
3beds
2,361sqft
Residential, Single Family Residence
Built in 1939
5,227.2 Square Feet Lot
$707,300 Zestimate®
$296/sqft
$3,432 Estimated rent
Home value
$707,300
$672,000 - $750,000
$3,432/mo
Zestimate® history
Loading...
Owner options
Explore your selling options
What's special
Welcome to a charming Clinker Brick English-style home nestled on a tranquil, tree-lined street in the sought-after neighborhood of Concordia, just a stone's throw from the newly established University of Oregon campus. This distinguished residence boasts timeless character and classic architectural features that have been lovingly preserved by the same family for over 60 years. The living room is a true centerpiece of the home, with gleaming inlaid wood floors, a welcoming fireplace, and leaded glass windows that fill the space with natural light. This is the perfect spot to gather with friends and family, creating cherished memories in front of a cozy fire. The kitchen is a chef's delight, featuring granite countertops and a subway tile backsplash, offering a blend of functionality and style. The adjacent dining room showcases original built-ins, creating an atmosphere of traditional grace, while a convenient breakfast area in the kitchen ensures that meals are a breeze to prepare and enjoy.The interior has been thoughtfully updated to meet modern standards; 2 bedrooms on the main with a new bathroom featuring modern tile-work. Upstairs is the large primary suite with en suite claw foot tub and pedestal sink. You'll appreciate the tasteful renovation that brings a touch of contemporary luxury to this classic gem.One of the standout features of this home is the newly finished lower level, complete with a fireplace ready for your gas or electric insert. This versatile space can serve as a cozy family room, a game room, or a peaceful retreat for relaxation.Beyond the interior, this residence offers access to a thriving neighborhood and the brand-new University of Oregon campus, ensuring that you're in close proximity to an array of cultural, educational, and recreational opportunities. Charm is in abundance throughout this classic home, with its Clinker brick exterior, architectural integrity, and tasteful updates. Seller is licensed OR Broker. [Home Energy Score = 3. HES Report at https://rpt.greenbuildingregistry.com/hes/OR10223230]
Zillow last checked: 8 hours ago
Listing updated: January 02, 2024 at 08:51am
Listed by:
Cliff Smithers 503-890-5135,
Oregon First
Bought with:
Moonaya Moonaya, 201231229
MORE Realty
Source: RMLS (OR),MLS#: 23370197
Facts & features
Interior
Bedrooms & bathrooms
- Bedrooms: 3
- Bathrooms: 2
- Full bathrooms: 2
- Main level bathrooms: 1
Primary bedroom
- Features: Bathroom, Hardwood Floors, Closet
- Level: Upper
- Area: 220
- Dimensions: 20 x 11
Bedroom 2
- Features: Hardwood Floors, Closet
- Level: Main
- Area: 121
- Dimensions: 11 x 11
Bedroom 3
- Features: Hardwood Floors, Closet
- Level: Main
- Area: 121
- Dimensions: 11 x 11
Dining room
- Features: Builtin Features, Coved, Hardwood Floors
- Level: Main
- Area: 110
- Dimensions: 10 x 11
Family room
- Features: Exterior Entry, Fireplace
- Level: Lower
Kitchen
- Features: Coved, Dishwasher, Eating Area, Gas Appliances, Convection Oven, Free Standing Range, Free Standing Refrigerator, Granite, Laminate Flooring
- Level: Main
- Area: 108
- Width: 12
Living room
- Features: Ceiling Fan, Coved, Fireplace, Hardwood Floors
- Level: Main
- Area: 132
- Dimensions: 12 x 11
Heating
- Forced Air, Forced Air 90, Fireplace(s)
Appliances
- Included: Convection Oven, Dishwasher, Free-Standing Gas Range, Free-Standing Range, Free-Standing Refrigerator, Gas Appliances, Plumbed For Ice Maker, Range Hood, Stainless Steel Appliance(s), Washer/Dryer, Gas Water Heater, Tank Water Heater
- Laundry: Laundry Room
Features
- Floor 3rd, Ceiling Fan(s), Soaking Tub, Closet, Built-in Features, Coved, Eat-in Kitchen, Granite, Bathroom, Tile
- Flooring: Hardwood, Laminate
- Windows: Double Pane Windows, Vinyl Frames, Wood Frames
- Basement: Exterior Entry,Full,Partially Finished
- Number of fireplaces: 2
- Fireplace features: Wood Burning
Interior area
- Total structure area: 2,361
- Total interior livable area: 2,361 sqft
Property
Parking
- Total spaces: 1
- Parking features: On Street, Garage Door Opener, Detached, Oversized
- Garage spaces: 1
- Has uncovered spaces: Yes
Features
- Stories: 2
- Patio & porch: Patio
- Exterior features: Exterior Entry
- Fencing: Fenced
Lot
- Size: 5,227 sqft
- Dimensions: 50 x 100
- Features: Sprinkler, SqFt 5000 to 6999
Details
- Parcel number: R190017
Construction
Type & style
- Home type: SingleFamily
- Architectural style: English,Tudor
- Property subtype: Residential, Single Family Residence
Materials
- Brick, Cedar, Shake Siding, Stone
- Roof: Composition
Condition
- Restored
- New construction: No
- Year built: 1939
Utilities & green energy
- Gas: Gas
- Sewer: Public Sewer
- Water: Public
- Utilities for property: Cable Connected
Community & neighborhood
Location
- Region: Portland
Other
Other facts
- Listing terms: Cash,Conventional
- Road surface type: Paved
Price history
| Date | Event | Price |
|---|---|---|
| 1/2/2024 | Sold | $700,000+0%$296/sqft |
Source: | ||
| 11/29/2023 | Pending sale | $699,950$296/sqft |
Source: | ||
| 11/16/2023 | Price change | $699,950-3.5%$296/sqft |
Source: | ||
| 11/3/2023 | Listed for sale | $725,000$307/sqft |
Source: | ||
Public tax history
| Year | Property taxes | Tax assessment |
|---|---|---|
| 2025 | $7,423 +9.8% | $275,490 +9% |
| 2024 | $6,759 +17.9% | $252,630 +16.8% |
| 2023 | $5,733 +2.2% | $216,360 +3% |
Find assessor info on the county website
Neighborhood: Concordia
Nearby schools
GreatSchools rating
- 6/10Faubion Elementary SchoolGrades: PK-8Distance: 0.4 mi
- 5/10Jefferson High SchoolGrades: 9-12Distance: 1.6 mi
- 4/10Leodis V. McDaniel High SchoolGrades: 9-12Distance: 3.3 mi
Schools provided by the listing agent
- Elementary: Faubion
- Middle: Faubion
- High: Jefferson,Leodis Mcdaniel
Source: RMLS (OR). This data may not be complete. We recommend contacting the local school district to confirm school assignments for this home.
Get a cash offer in 3 minutes
Find out how much your home could sell for in as little as 3 minutes with a no-obligation cash offer.
Estimated market value
$707,300
Get a cash offer in 3 minutes
Find out how much your home could sell for in as little as 3 minutes with a no-obligation cash offer.
Estimated market value
$707,300

