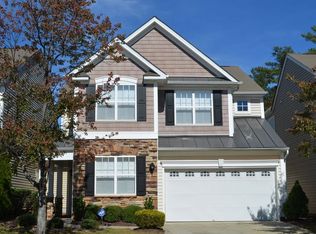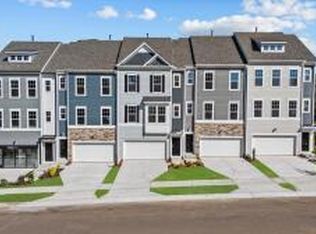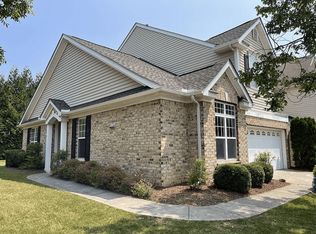Beautiful end unit townhome in terrific neighborhood. Lots of open green space with tree views and privacy. Downstairs bedroom with full bath. Upgraded light fixtures and trim throughout. Soft-close kitchen cabinets. Nice open space views. Located near the pool and quick access to RTP and RDU airport for work and vacations!
This property is off market, which means it's not currently listed for sale or rent on Zillow. This may be different from what's available on other websites or public sources.


