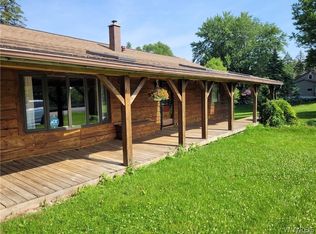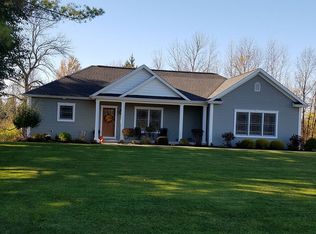Closed
$300,000
6114 Bear Ridge Rd, Lockport, NY 14094
4beds
1,753sqft
Single Family Residence
Built in 1957
0.52 Acres Lot
$331,700 Zestimate®
$171/sqft
$2,425 Estimated rent
Home value
$331,700
$289,000 - $378,000
$2,425/mo
Zestimate® history
Loading...
Owner options
Explore your selling options
What's special
This exceptional home offers a blend of comfort and style with its 4 bedrooms, 2 full baths, and 1 half bath. The eat-in kitchen, perfect for casual meals, complements the formal dining room, ideal for entertaining guests. The expansive living great room boasts cathedral ceilings, skylights, and a cozy gas fireplace, creating a warm and inviting atmosphere. New flooring throughout the first floor enhances the home's modern appeal. The enormous backyard provides an ideal space for family gatherings, while the back deck serves as the perfect hangout spot. Recently planted Thuja Green Giants along the property line ensure added privacy. Inside, you'll find versatile areas suitable for office space, playrooms, or additional storage. The property also features a waterfront canal across the street, perfect for adding a dock or stairs for easy access to the water. The finished basement, complete with egress windows, adds approximately 600 square feet of additional living space, perfect for a home gym, media room, or guest suite.
Zillow last checked: 8 hours ago
Listing updated: September 18, 2024 at 07:21am
Listed by:
Samara Robinson 716-277-9461,
HUNT Real Estate Corporation,
Brandon Peggues 716-277-9461,
HUNT Real Estate Corporation
Bought with:
Ryan Daley, 10301215815
Keller Williams Realty Lancaster
Source: NYSAMLSs,MLS#: B1547719 Originating MLS: Buffalo
Originating MLS: Buffalo
Facts & features
Interior
Bedrooms & bathrooms
- Bedrooms: 4
- Bathrooms: 3
- Full bathrooms: 2
- 1/2 bathrooms: 1
- Main level bathrooms: 1
- Main level bedrooms: 1
Heating
- Gas, Zoned, Baseboard
Cooling
- Zoned
Appliances
- Included: Dishwasher, Free-Standing Range, Gas Water Heater, Microwave, Oven
- Laundry: In Basement
Features
- Cathedral Ceiling(s), Separate/Formal Dining Room, Eat-in Kitchen, Storage, Bath in Primary Bedroom, Main Level Primary, Primary Suite
- Flooring: Carpet, Laminate, Varies
- Basement: Egress Windows,Sump Pump
- Number of fireplaces: 1
Interior area
- Total structure area: 1,753
- Total interior livable area: 1,753 sqft
Property
Parking
- Total spaces: 1.5
- Parking features: Attached, Garage, Driveway
- Attached garage spaces: 1.5
Features
- Patio & porch: Open, Porch
- Exterior features: Blacktop Driveway
- Waterfront features: Canal Access
- Body of water: Erie Canal
Lot
- Size: 0.52 Acres
- Dimensions: 100 x 226
- Features: Other, See Remarks
Details
- Parcel number: 2932001370030001012000
- Special conditions: Standard
Construction
Type & style
- Home type: SingleFamily
- Architectural style: Cape Cod,Contemporary
- Property subtype: Single Family Residence
Materials
- Composite Siding, Vinyl Siding
- Foundation: Block, Poured
Condition
- Resale
- Year built: 1957
Utilities & green energy
- Electric: Circuit Breakers
- Sewer: Septic Tank
- Water: Connected, Public
- Utilities for property: Water Connected
Community & neighborhood
Location
- Region: Lockport
- Subdivision: Holland Land Companys Lan
Other
Other facts
- Listing terms: Cash,Conventional,FHA,USDA Loan,VA Loan
Price history
| Date | Event | Price |
|---|---|---|
| 9/17/2024 | Sold | $300,000$171/sqft |
Source: | ||
| 7/8/2024 | Pending sale | $300,000$171/sqft |
Source: | ||
| 6/24/2024 | Listed for sale | $300,000+0%$171/sqft |
Source: | ||
| 10/23/2023 | Listing removed | $299,900$171/sqft |
Source: | ||
| 9/14/2023 | Price change | $299,900-7.7%$171/sqft |
Source: | ||
Public tax history
| Year | Property taxes | Tax assessment |
|---|---|---|
| 2024 | -- | $104,200 |
| 2023 | -- | $104,200 |
| 2022 | -- | $104,200 |
Find assessor info on the county website
Neighborhood: 14094
Nearby schools
GreatSchools rating
- NAFricano Primary SchoolGrades: K-2Distance: 3.9 mi
- 7/10Starpoint Middle SchoolGrades: 6-8Distance: 3.9 mi
- 9/10Starpoint High SchoolGrades: 9-12Distance: 3.9 mi
Schools provided by the listing agent
- District: Starpoint
Source: NYSAMLSs. This data may not be complete. We recommend contacting the local school district to confirm school assignments for this home.

