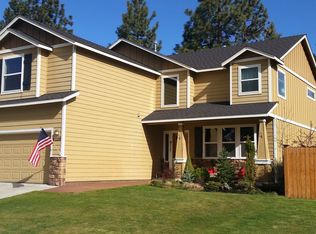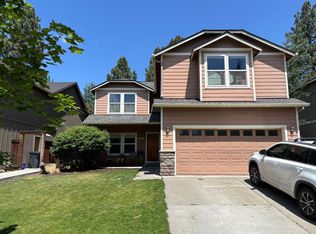Closed
$668,990
61135 Kepler St, Bend, OR 97702
4beds
3baths
2,469sqft
Single Family Residence
Built in 2006
4,356 Square Feet Lot
$717,700 Zestimate®
$271/sqft
$3,085 Estimated rent
Home value
$717,700
$682,000 - $754,000
$3,085/mo
Zestimate® history
Loading...
Owner options
Explore your selling options
What's special
Bring an offer!! Sellers motivated. Home is located two blocks from Pine Ridge Elementary School in SW Bend. 4 bedrooms, 2.5 baths, bonus room with 2,469 sq. ft. of living space. 4th bedroom could be office/den. Main floor has hardwoods and carpet, with tiled bathroom. Open floor plan downstairs, great for entertaining. Kitchen has breakfast bar, masonry accents, stainless steel gas appliances and recipe desk. Living room has gas fireplace with mantel. Finished bonus room upstairs. Walk-in glass shower in primary bathroom with walk-in closet. Man door from garage, air conditioner/heat pump, BBQ gas stub off patio, newly pored concrete walkway on side of home, new landscaping, fenced yard with sprinklers. Great neighborhood and close to the Old Mill.
Zillow last checked: 8 hours ago
Listing updated: October 04, 2024 at 07:40pm
Listed by:
MORE Realty, Inc. 541-255-3733
Bought with:
Cascade Hasson Sotheby's International Realty
Source: Oregon Datashare,MLS#: 220154658
Facts & features
Interior
Bedrooms & bathrooms
- Bedrooms: 4
- Bathrooms: 3
Heating
- Forced Air, Natural Gas
Cooling
- Central Air
Appliances
- Included: Dishwasher, Disposal, Microwave, Oven, Range, Range Hood, Refrigerator, Washer, Water Heater
Features
- Breakfast Bar, Built-in Features, Ceiling Fan(s), Double Vanity, Fiberglass Stall Shower, Pantry, Shower/Tub Combo, Tile Counters, Walk-In Closet(s), Wired for Data
- Flooring: Carpet, Hardwood
- Basement: None
- Has fireplace: Yes
- Fireplace features: Electric, Gas
- Common walls with other units/homes: No Common Walls
Interior area
- Total structure area: 2,469
- Total interior livable area: 2,469 sqft
Property
Parking
- Total spaces: 2
- Parking features: Attached, Garage Door Opener
- Attached garage spaces: 2
Features
- Levels: Two
- Stories: 2
- Patio & porch: Patio
- Fencing: Fenced
- Has view: Yes
- View description: Territorial
Lot
- Size: 4,356 sqft
- Features: Garden, Landscaped, Native Plants, Sprinkler Timer(s), Sprinklers In Front, Sprinklers In Rear
Details
- Parcel number: 246565
- Zoning description: RS
- Special conditions: Standard
Construction
Type & style
- Home type: SingleFamily
- Architectural style: Craftsman
- Property subtype: Single Family Residence
Materials
- Unknown
- Foundation: Concrete Perimeter
- Roof: Asphalt,Composition
Condition
- New construction: No
- Year built: 2006
Details
- Builder name: Hayden Homes
Utilities & green energy
- Sewer: Public Sewer
- Water: Public
Community & neighborhood
Security
- Security features: Carbon Monoxide Detector(s), Smoke Detector(s)
Location
- Region: Bend
- Subdivision: Deschutes River Cros
Other
Other facts
- Listing terms: Cash,Conventional
- Road surface type: Paved
Price history
| Date | Event | Price |
|---|---|---|
| 2/17/2025 | Listing removed | $3,400$1/sqft |
Source: Zillow Rentals | ||
| 2/13/2025 | Listed for rent | $3,400-2.9%$1/sqft |
Source: Zillow Rentals | ||
| 7/22/2024 | Listing removed | -- |
Source: Zillow Rentals | ||
| 7/9/2024 | Listed for rent | $3,500+27.3%$1/sqft |
Source: Zillow Rentals | ||
| 4/7/2023 | Sold | $668,990-4.4%$271/sqft |
Source: | ||
Public tax history
| Year | Property taxes | Tax assessment |
|---|---|---|
| 2024 | $4,034 +7.9% | $240,940 +6.1% |
| 2023 | $3,740 +4% | $227,120 |
| 2022 | $3,597 +2.9% | $227,120 +6.1% |
Find assessor info on the county website
Neighborhood: Southwest Bend
Nearby schools
GreatSchools rating
- 7/10Pine Ridge Elementary SchoolGrades: K-5Distance: 0.2 mi
- 10/10Cascade Middle SchoolGrades: 6-8Distance: 1.2 mi
- 5/10Bend Senior High SchoolGrades: 9-12Distance: 2.8 mi
Schools provided by the listing agent
- Elementary: Pine Ridge Elem
- Middle: Cascade Middle
- High: Bend Sr High
Source: Oregon Datashare. This data may not be complete. We recommend contacting the local school district to confirm school assignments for this home.

Get pre-qualified for a loan
At Zillow Home Loans, we can pre-qualify you in as little as 5 minutes with no impact to your credit score.An equal housing lender. NMLS #10287.
Sell for more on Zillow
Get a free Zillow Showcase℠ listing and you could sell for .
$717,700
2% more+ $14,354
With Zillow Showcase(estimated)
$732,054


