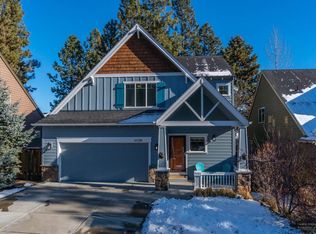Closed
$779,000
61132 Halley St, Bend, OR 97702
3beds
3baths
2,305sqft
Single Family Residence
Built in 2004
6,098.4 Square Feet Lot
$779,200 Zestimate®
$338/sqft
$3,109 Estimated rent
Home value
$779,200
$717,000 - $849,000
$3,109/mo
Zestimate® history
Loading...
Owner options
Explore your selling options
What's special
Fall in love with this stunning 3-bedroom, 3-bath updated home, perfectly nestled among the tall pines on a quiet street. The open-concept design features a spacious great room, updated kitchen with a pantry, and dining area, all flowing seamlessly into a beautifully landscaped, fully fenced backyard—perfect for outdoor living. The main-level primary suite boasts vaulted ceilings, a spa-like bath with a soaking tub and shower, and private patio access with an automatic shade canopy. An office/flex room, guest full bath, and laundry are also conveniently located downstairs.
Upstairs offers two large bedrooms connected by a Jack-and-Jill bath, plus a generous bonus room—ideal for a media space or playroom. Enjoy modern upgrades like new quartz countertops, newer plank flooring throughout, lighting and a newer water heater. Just a short walk to Pine Ridge Elementary, parks, and minutes from Highway 97 and the Old Mill District. This home is move-in ready!
Zillow last checked: 8 hours ago
Listing updated: February 10, 2026 at 03:50am
Listed by:
RE/MAX Key Properties 541-728-0033
Bought with:
Stellar Realty Northwest
Source: Oregon Datashare,MLS#: 220191406
Facts & features
Interior
Bedrooms & bathrooms
- Bedrooms: 3
- Bathrooms: 3
Heating
- Forced Air, Natural Gas
Cooling
- Central Air
Appliances
- Included: Dishwasher, Disposal, Dryer, Microwave, Range, Refrigerator, Washer, Water Heater
Features
- Ceiling Fan(s), Double Vanity, Enclosed Toilet(s), Kitchen Island, Linen Closet, Open Floorplan, Pantry, Primary Downstairs, Soaking Tub, Vaulted Ceiling(s), Walk-In Closet(s)
- Flooring: Carpet, Tile, Other
- Basement: None
- Has fireplace: Yes
- Fireplace features: Gas
- Common walls with other units/homes: No Common Walls
Interior area
- Total structure area: 2,305
- Total interior livable area: 2,305 sqft
Property
Parking
- Total spaces: 2
- Parking features: Driveway, Garage Door Opener
- Garage spaces: 2
- Has uncovered spaces: Yes
Features
- Levels: Two
- Stories: 2
- Spa features: Bath
- Fencing: Fenced
Lot
- Size: 6,098 sqft
- Features: Landscaped
Details
- Parcel number: 209563
- Zoning description: RS
- Special conditions: Standard
Construction
Type & style
- Home type: SingleFamily
- Architectural style: Contemporary,Northwest
- Property subtype: Single Family Residence
Materials
- Frame
- Foundation: Stemwall
- Roof: Composition
Condition
- New construction: No
- Year built: 2004
Details
- Builder name: Pahlisch
Utilities & green energy
- Sewer: Public Sewer
- Water: Public
Community & neighborhood
Location
- Region: Bend
- Subdivision: Pheasant Run
Other
Other facts
- Listing terms: Cash,Conventional
Price history
| Date | Event | Price |
|---|---|---|
| 6/18/2025 | Sold | $779,000-2.6%$338/sqft |
Source: | ||
| 5/23/2025 | Pending sale | $799,999$347/sqft |
Source: | ||
| 4/24/2025 | Price change | $799,999-6.9%$347/sqft |
Source: | ||
| 4/17/2025 | Price change | $859,000-1.9%$373/sqft |
Source: | ||
| 3/16/2025 | Price change | $876,000-1.4%$380/sqft |
Source: | ||
Public tax history
| Year | Property taxes | Tax assessment |
|---|---|---|
| 2025 | $4,974 +3.9% | $294,400 +3% |
| 2024 | $4,786 +7.9% | $285,830 +6.1% |
| 2023 | $4,436 +4% | $269,430 |
Find assessor info on the county website
Neighborhood: Southwest Bend
Nearby schools
GreatSchools rating
- 7/10Pine Ridge Elementary SchoolGrades: K-5Distance: 0.2 mi
- 10/10Cascade Middle SchoolGrades: 6-8Distance: 1.2 mi
- 5/10Bend Senior High SchoolGrades: 9-12Distance: 2.9 mi
Schools provided by the listing agent
- Elementary: Pine Ridge Elem
- Middle: Cascade Middle
- High: Bend Sr High
Source: Oregon Datashare. This data may not be complete. We recommend contacting the local school district to confirm school assignments for this home.
Get pre-qualified for a loan
At Zillow Home Loans, we can pre-qualify you in as little as 5 minutes with no impact to your credit score.An equal housing lender. NMLS #10287.
Sell with ease on Zillow
Get a Zillow Showcase℠ listing at no additional cost and you could sell for —faster.
$779,200
2% more+$15,584
With Zillow Showcase(estimated)$794,784
