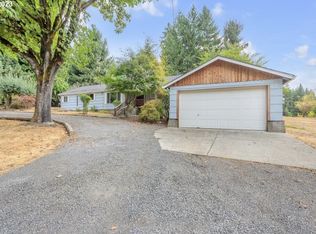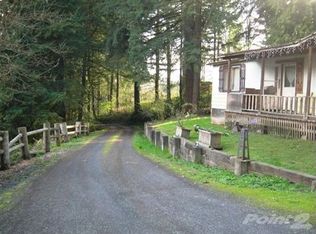This idyllic country home is placed down a long, paved driveway providing a peaceful, sunny setting with great privacy from neighbors. The inviting home has high ceilings, granite counters in the kitchen, hardwood floors and large windows to take in the beautiful setting. Spacious deck for entertaining, lush lawns, pasture area and an incredible 42X35 shop for RV storage, workshop, plus unfinished space upstairs for office/storage.
This property is off market, which means it's not currently listed for sale or rent on Zillow. This may be different from what's available on other websites or public sources.

