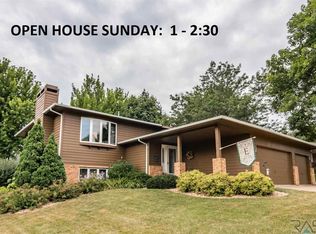Sold for $405,000 on 07/18/24
$405,000
6113 W Oscar Howe Cir, Sioux Falls, SD 57106
4beds
2,533sqft
Single Family Residence
Built in 1985
9,670.32 Square Feet Lot
$411,900 Zestimate®
$160/sqft
$2,482 Estimated rent
Home value
$411,900
$383,000 - $441,000
$2,482/mo
Zestimate® history
Loading...
Owner options
Explore your selling options
What's special
Don't miss out on this incredible opportunity! Nestled in the coveted Southwest Sioux Falls area, this stunning 4-bedroom (3 on one level) 3 Bath home with a 3 stall garage is located on Oscar Howe Circle and offers unparalleled charm and convenience. With no back yard neighbors, you'll enjoy privacy and tranquility. Recently remodeled and move-in ready, this home boasts a new mudroom, kitchen, bathrooms, flooring, water heater, siding, windows, doors, roof, gutters, deck; a host of modern features. From the newer appliances to the granite countertops and stylish fixtures, every detail has been carefully crafted for comfort and elegance. The expansive living room with a fireplace floods the space with natural light, while the family room and additional bonus room offers endless possibilities. Oscar Howe Elementary, Roosevelt HS, and Kuehn Park are just a short walk away. Don't wait - schedule your showing today and make this dream home yours!
Zillow last checked: 8 hours ago
Listing updated: July 18, 2024 at 08:56am
Listed by:
Angie R Muth 605-336-3600,
AMERI/STAR Real Estate, Inc.
Bought with:
Rebecca M Ohayon
Source: Realtor Association of the Sioux Empire,MLS#: 22403697
Facts & features
Interior
Bedrooms & bathrooms
- Bedrooms: 4
- Bathrooms: 3
- Full bathrooms: 2
- 3/4 bathrooms: 1
Primary bedroom
- Level: Upper
- Area: 195
- Dimensions: 13 x 15
Bedroom 2
- Level: Upper
- Area: 121
- Dimensions: 11 x 11
Bedroom 3
- Level: Upper
- Area: 110
- Dimensions: 11 x 10
Bedroom 4
- Level: Lower
- Area: 168
- Dimensions: 14 x 12
Dining room
- Level: Main
- Area: 110
- Dimensions: 11 x 10
Family room
- Level: Lower
- Area: 345
- Dimensions: 15 x 23
Kitchen
- Level: Main
- Area: 132
- Dimensions: 12 x 11
Living room
- Level: Main
- Area: 448
- Dimensions: 28 x 16
Heating
- Natural Gas
Cooling
- Central Air
Appliances
- Included: Electric Range, Microwave, Dishwasher, Disposal, Refrigerator
Features
- 3+ Bedrooms Same Level
- Flooring: Carpet, Wood
- Basement: Full
- Number of fireplaces: 2
- Fireplace features: Gas
Interior area
- Total structure area: 4,554
- Total interior livable area: 2,533 sqft
- Finished area above ground: 1,656
- Finished area below ground: 256
Property
Parking
- Total spaces: 3
- Parking features: Garage
- Garage spaces: 3
Features
- Levels: Multi/Split
- Patio & porch: Deck
Lot
- Size: 9,670 sqft
- Dimensions: 9672 sqft
- Features: Cul-De-Sac
Details
- Parcel number: 55171
Construction
Type & style
- Home type: SingleFamily
- Architectural style: Multi Level
- Property subtype: Single Family Residence
Materials
- Hard Board
- Roof: Composition
Condition
- Year built: 1985
Utilities & green energy
- Sewer: Public Sewer
- Water: Public
Community & neighborhood
Location
- Region: Sioux Falls
- Subdivision: Park Meadows Addn
Other
Other facts
- Listing terms: Conventional
Price history
| Date | Event | Price |
|---|---|---|
| 7/18/2024 | Sold | $405,000+1.3%$160/sqft |
Source: | ||
| 5/27/2024 | Listed for sale | $400,000+41.1%$158/sqft |
Source: | ||
| 11/5/2019 | Sold | $283,500-0.5%$112/sqft |
Source: Public Record | ||
| 9/19/2019 | Price change | $284,900-1.7%$112/sqft |
Source: RE/MAX Professionals Inc #21906218 | ||
| 8/30/2019 | Price change | $289,900-1.4%$114/sqft |
Source: RE/MAX Professionals Inc #21905860 | ||
Public tax history
| Year | Property taxes | Tax assessment |
|---|---|---|
| 2024 | $4,703 -6.8% | $358,900 |
| 2023 | $5,047 +4.3% | $358,900 +10.7% |
| 2022 | $4,837 +11.4% | $324,200 +14.9% |
Find assessor info on the county website
Neighborhood: Kingswood
Nearby schools
GreatSchools rating
- 3/10Oscar Howe Elementary - 58Grades: K-5Distance: 0.2 mi
- 9/10Memorial Middle School - 04Grades: 6-8Distance: 1.3 mi
- 5/10Roosevelt High School - 03Grades: 9-12Distance: 0.3 mi
Schools provided by the listing agent
- Elementary: Oscar Howe ES
- Middle: Memorial MS
- High: Roosevelt HS
- District: Sioux Falls
Source: Realtor Association of the Sioux Empire. This data may not be complete. We recommend contacting the local school district to confirm school assignments for this home.

Get pre-qualified for a loan
At Zillow Home Loans, we can pre-qualify you in as little as 5 minutes with no impact to your credit score.An equal housing lender. NMLS #10287.
