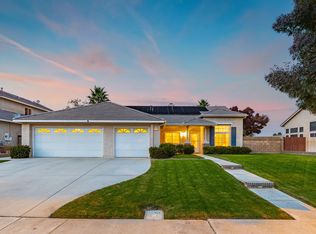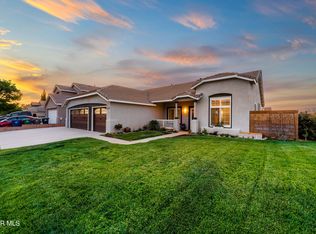Gorgeous Quartz Hill Cul de sac 2 story home in pristine condition. Cathedral ceilings, crown moldings, bullnose drywall corners and freshly painted. Gourmet kitchen with granite counter tops and Island, stainless steel appliances perfect for all your culinary needs. Tile, carpet and laminate flooring throughout. 1 bedroom downstairs and 3 up with one of the 3 car garage spaces already converted to an office/gym or 5th bedroom. Owners master bedroom addition of huge privacy balcony has awesome views including seasonal fireworks displays. Also for sun tanning and relaxing which also gives you a beautiful covered patio below. This property also boasts a huge grassy backyard which includes a fire pit, hot tub, 2 storage sheds, RV area and room for a pool. So much more to see. Get ready for this beautiful home Coming Soon 4/30/22
This property is off market, which means it's not currently listed for sale or rent on Zillow. This may be different from what's available on other websites or public sources.

