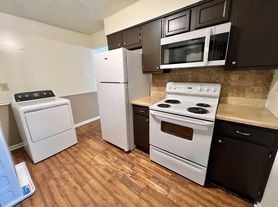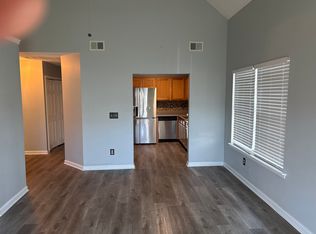Located on a quiet dead-end street, this well-maintained home offers 3 bedrooms, 1.5 baths, and a spacious backyard. Features include a cozy living room with antique mantel & gas fireplace, an eat-in kitchen with custom cabinets, and a rear patio perfect for entertaining. The finished basement offers a large family room with a second fireplace, bonus room, laundry area, and access to the 1-car garage. Major appliances included.
No pets. Application with background check, income verification, and non-refundable fee required.
Schedule a showing via ShowingTime or call today!
House for rent
$1,650/mo
6113 Princess Way, Louisville, KY 40219
3beds
1,534sqft
Price may not include required fees and charges.
Singlefamily
Available now
No pets
Central air
1 Attached garage space parking
Electric, forced air
What's special
Finished basementSecond fireplaceRear patioLaundry areaEat-in kitchenLarge family roomQuiet dead-end street
- 61 days |
- -- |
- -- |
Zillow last checked: 8 hours ago
Listing updated: December 16, 2025 at 09:23pm
Travel times
Facts & features
Interior
Bedrooms & bathrooms
- Bedrooms: 3
- Bathrooms: 2
- Full bathrooms: 1
- 1/2 bathrooms: 1
Heating
- Electric, Forced Air
Cooling
- Central Air
Features
- Has basement: Yes
Interior area
- Total interior livable area: 1,534 sqft
Property
Parking
- Total spaces: 1
- Parking features: Attached, Driveway, On Street, Covered
- Has attached garage: Yes
- Details: Contact manager
Features
- Stories: 1
- Exterior features: Attached, DeadEnd, Driveway, Entry Front, Heating system: Forced Air, Heating: Electric, Lot Features: DeadEnd, On Street, Patio, Porch, Roof Type: Shake Shingle
Details
- Parcel number: 088900170017
Construction
Type & style
- Home type: SingleFamily
- Property subtype: SingleFamily
Materials
- Roof: Shake Shingle
Condition
- Year built: 1960
Community & HOA
Location
- Region: Louisville
Financial & listing details
- Lease term: Contact For Details
Price history
| Date | Event | Price |
|---|---|---|
| 11/26/2025 | Price change | $1,650-8.3%$1/sqft |
Source: GLARMLS #1701423 | ||
| 10/22/2025 | Listed for rent | $1,800$1/sqft |
Source: GLARMLS #1701423 | ||
| 9/1/2025 | Listing removed | $250,000$163/sqft |
Source: | ||
| 7/24/2025 | Price change | $250,000-5.7%$163/sqft |
Source: | ||
| 4/1/2025 | Price change | $265,000-1.9%$173/sqft |
Source: | ||
Neighborhood: Highview
Nearby schools
GreatSchools rating
- 4/10Smyrna Elementary SchoolGrades: PK-5Distance: 0.5 mi
- 2/10Marion C. Moore SchoolGrades: 6-12Distance: 0.7 mi

