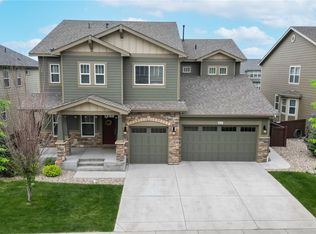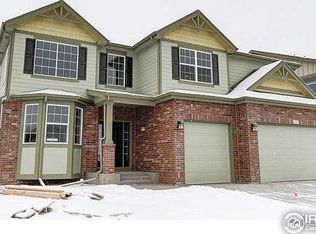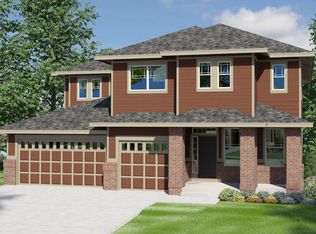Beautiful and open floor plan! Spacious kitchen features with stunning granite slab accented by stainless steel appliances including a gas cooktop / double ovens. Hardwoods and carpet on the main floor. Owners suite with tray ceilings opens to a 5 piece bath with granite counter tops, stunning tile and a huge walk in closet. Also includes a guest bedroom with a bathroom. Front and rear landscaping included!! You'll love the cost savings of our energy efficent homes.
This property is off market, which means it's not currently listed for sale or rent on Zillow. This may be different from what's available on other websites or public sources.



