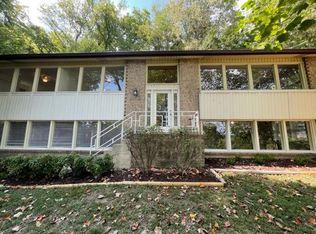Stunning 3 year new custom home in desirable Lookaway Farms with designer finishes throughout. The dramatic entry with 20-foot ceiling welcomes you in but the breathtaking views of the Tennessee hills from the main floor with beckon you to stay.
The inviting open floor plan with white oak hardwood floors and wood beam accents has over 3,500 sq ft of living on the main level with another 1,000 sq ft upstairs. Just off the foyer is a private study and formal dining room. A grand spiral staircase and living room with soaring ceilings, brick fireplace and wall to wall windows let the natural light in.
Custom kitchen with huge 10-foot quartzite island with breakfast bar, Thermador appliances, 6-burner gas range with griddle, dual ovens, warming drawer, in-ceiling speakers and lots of cabinet and counter space plus breakfast room.
Theater/media room with surround sound and 75" tv leads to large game room with vaulted ceilings and wood beam accents. Stacking glass sliding doors open completely to covered veranda with fireplace, tv and living/dining areas to create true indoor-outdoor living and a fantastic entertaining space.
Bedrooms include a luxurious primary suite with spa-like bathroom showcasing freestanding bathtub, dual sinks and huge dual entry shower plus a massive walk-in closet. 2nd en-suite bedroom on the main level. Two more en-suite bedrooms upstairs plus a 5th bedroom/office.
Additional features include 3-car garage, large walk-in attic space, whole house water filtration system, 8" wide baseboards, in ceiling speakers, laundry room with washer/dryer/2nd fridge. Fully fenced and landscaped half acre homesite backs up to greenspace with mature trees, the perfect accent to sunset views.
Highly rated Williamson County schools include Clovercroft Elementary, Woodland Middle and Ravenwood High. Located just minutes to Cool Springs shopping and dining.
**AVAILABLE AUGUST 3rd** One to two year lease available. Owner pays for water, gardener/lawn care and HOA dues. Renter is responsible for gas, electric, septic, alarm system (if desired). No smoking allowed. Pets will be considered. Sorry, not available furnished.
House for rent
Accepts Zillow applications
$9,000/mo
6113 Lookaway Cir, Franklin, TN 37067
5beds
4,589sqft
Price may not include required fees and charges.
Single family residence
Available Sun Aug 3 2025
Cats, dogs OK
Central air
In unit laundry
Attached garage parking
Forced air
What's special
Sunset viewsHuge dual entry showerDual ovensWarming drawerOpen floor planCovered veranda with fireplaceCustom kitchen
- 2 days
- on Zillow |
- -- |
- -- |
Travel times
Facts & features
Interior
Bedrooms & bathrooms
- Bedrooms: 5
- Bathrooms: 5
- Full bathrooms: 4
- 1/2 bathrooms: 1
Heating
- Forced Air
Cooling
- Central Air
Appliances
- Included: Dishwasher, Dryer, Freezer, Microwave, Oven, Refrigerator, Washer
- Laundry: In Unit
Features
- View, Walk In Closet
- Flooring: Hardwood, Tile
- Attic: Yes
Interior area
- Total interior livable area: 4,589 sqft
Property
Parking
- Parking features: Attached, Garage
- Has attached garage: Yes
- Details: Contact manager
Features
- Exterior features: Abundant natural light, Custom kitchen with Thermador appliances, Dramatic 20 foot ceilings, Electricity not included in rent, Four en-suite bedrooms, Gas not included in rent, Heating system: Forced Air, Highly rated Williamson County schools, Huge spa-like primary bathroom, Lawn, Lawn Care included in rent, Media/Theater room with surround sound, Stacking glass sliding doors, View Type: Views of the Tennessee hills, Walk In Closet, Water included in rent, Wood beam accents
Details
- Parcel number: 094060P D 01800 00019060P
Construction
Type & style
- Home type: SingleFamily
- Property subtype: Single Family Residence
Utilities & green energy
- Utilities for property: Water
Community & HOA
Location
- Region: Franklin
Financial & listing details
- Lease term: 1 Year
Price history
| Date | Event | Price |
|---|---|---|
| 6/25/2025 | Listed for rent | $9,000$2/sqft |
Source: Zillow Rentals | ||
| 2/28/2025 | Sold | $2,450,000-5.6%$534/sqft |
Source: | ||
| 12/5/2024 | Contingent | $2,595,000$565/sqft |
Source: | ||
| 12/4/2024 | Listed for sale | $2,595,000$565/sqft |
Source: | ||
| 12/1/2024 | Listing removed | $2,595,000$565/sqft |
Source: | ||
![[object Object]](https://photos.zillowstatic.com/fp/ad4ef589776bef9a4c4cf6a5bb853ed0-p_i.jpg)
