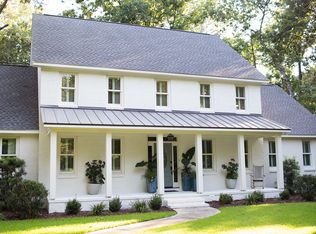Sold for $520,000
$520,000
6113 Hampton Ridge Rd, Columbia, SC 29209
3beds
3,120sqft
SingleFamily
Built in 1978
0.44 Acres Lot
$643,000 Zestimate®
$167/sqft
$3,128 Estimated rent
Home value
$643,000
$598,000 - $701,000
$3,128/mo
Zestimate® history
Loading...
Owner options
Explore your selling options
What's special
Exceptional price for a home in Hampton Ridge! Master on the first level, 2 bedrooms up and FROG that could be a fourth bedroom (no closet but office space that could be converted). Seller recently renovated the kitchen with new white cabinets, quartz counters and new flooring. Master bathroom also renovated with double vanity and custom closet. Seller also replaced plumbing throughout the home. The pool liner replaced in 2017, roof in 2015. Fully fenced yard and screened porch with views of the pool.
Facts & features
Interior
Bedrooms & bathrooms
- Bedrooms: 3
- Bathrooms: 4
- Full bathrooms: 3
- 1/2 bathrooms: 1
- Main level bathrooms: 2
Heating
- Forced air
Cooling
- Central
Appliances
- Included: Dishwasher, Garbage disposal
- Laundry: Heated Space
Features
- Office, FROG (No Closet)
- Flooring: Tile, Carpet, Hardwood
- Basement: Crawl Space
- Has fireplace: Yes
- Fireplace features: Wood Burning
Interior area
- Total interior livable area: 3,120 sqft
Property
Parking
- Parking features: Garage - Attached
Features
- Exterior features: Wood
- Pool features: Inground-Vinyl
- Fencing: Full
Lot
- Size: 0.44 Acres
Details
- Parcel number: 137140517
Construction
Type & style
- Home type: SingleFamily
- Architectural style: Williamsburg
Materials
- Foundation: Concrete Block
- Roof: Composition
Condition
- Year built: 1978
Utilities & green energy
- Sewer: Public Sewer
- Water: Public
Community & neighborhood
Location
- Region: Columbia
HOA & financial
HOA
- Has HOA: Yes
- HOA fee: $8 monthly
Other
Other facts
- Sewer: Public Sewer
- WaterSource: Public
- Flooring: Carpet, Tile, Hardwood
- RoadSurfaceType: Paved
- Appliances: Dishwasher, Disposal, Smooth Surface
- FireplaceYN: true
- GarageYN: true
- AttachedGarageYN: true
- HeatingYN: true
- CoolingYN: true
- FireplaceFeatures: Wood Burning
- FireplacesTotal: 1
- Basement: Crawl Space
- MainLevelBathrooms: 2
- Cooling: Central Air
- Heating: Central
- Fencing: Full
- ParkingFeatures: Garage Attached, Main
- RoomBedroom3Level: Second
- RoomMasterBedroomFeatures: Walk-In Closet(s), Double Vanity, Tub-Shower
- RoomBedroom2Level: Second
- RoomBedroom3Features: Walk-In Closet(s), Bath-Shared
- RoomBedroom2Features: Walk-In Closet(s), Bath-Shared, Tub-Shower, Closet-Private
- ArchitecturalStyle: Williamsburg
- RoomKitchenFeatures: Eat-in Kitchen, Backsplash-Tiled, Cabinets-Painted, Counter Tops-Quartz
- RoomDiningRoomLevel: Main
- RoomKitchenLevel: Main
- InteriorFeatures: Office, FROG (No Closet)
- RoomMasterBedroomLevel: Main
- RoomDiningRoomFeatures: Floors-Hardwood
- LaundryFeatures: Heated Space
- RoomLivingRoomFeatures: Floors-Hardwood
- RoomLivingRoomLevel: Main,Main
- PoolFeatures: Inground-Vinyl
- ConstructionMaterials: Wood Fiber-Masonite
- CoListAgentEmail: jennajackh@gmail.com
- MlsStatus: Active
- Road surface type: Paved
Price history
| Date | Event | Price |
|---|---|---|
| 6/22/2023 | Sold | $520,000+25.3%$167/sqft |
Source: Public Record Report a problem | ||
| 1/29/2020 | Listing removed | $415,000$133/sqft |
Source: Home Advantage Realty #483539 Report a problem | ||
| 1/24/2020 | Price change | $415,000-3.3%$133/sqft |
Source: Home Advantage Realty #483539 Report a problem | ||
| 1/2/2020 | Price change | $429,000-1.2%$138/sqft |
Source: Home Advantage Realty #483539 Report a problem | ||
| 11/14/2019 | Listed for sale | $434,000+27.6%$139/sqft |
Source: Home Advantage Realty #483539 Report a problem | ||
Public tax history
| Year | Property taxes | Tax assessment |
|---|---|---|
| 2022 | $2,450 -3.2% | $13,510 |
| 2021 | $2,530 -5.2% | $13,510 |
| 2020 | $2,668 -0.7% | $13,510 |
Find assessor info on the county website
Neighborhood: Hampton Ridge
Nearby schools
GreatSchools rating
- 3/10Meadowfield Elementary SchoolGrades: PK-5Distance: 0.5 mi
- 5/10Hand Middle SchoolGrades: 6-8Distance: 2.5 mi
- 7/10Dreher High SchoolGrades: 9-12Distance: 2.3 mi
Schools provided by the listing agent
- Elementary: Meadowfield
- Middle: Hand
- High: Dreher
- District: Richland One
Source: The MLS. This data may not be complete. We recommend contacting the local school district to confirm school assignments for this home.
Get a cash offer in 3 minutes
Find out how much your home could sell for in as little as 3 minutes with a no-obligation cash offer.
Estimated market value$643,000
Get a cash offer in 3 minutes
Find out how much your home could sell for in as little as 3 minutes with a no-obligation cash offer.
Estimated market value
$643,000
