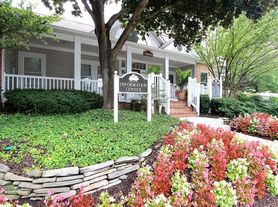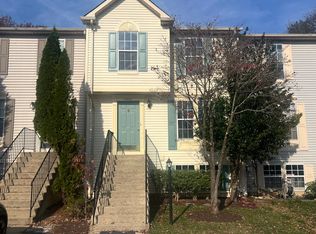- Freshly painted home. New kitchen appliances.
- Features: Combination Kitchen/Living, Kitchen Island, Cathedral Ceiling(s). Flooring: Carpet, Hardwood. Doors: Sliding Glass. Windows: Bay/Bow, Skylights). Basement: Full, Finished, Walk-Out Access. Fireplaces: 1
- Condition: Very Good. Year built: 1992. Major remodel year: 2022
Renters responsible about gas, water, and electricity.
Townhouse for rent
Accepts Zillow applications
$3,200/mo
6113 George Baylor Dr, Centreville, VA 20121
4beds
2,232sqft
Price may not include required fees and charges.
Townhouse
Available now
Cats, small dogs OK
Central air
In unit laundry
Attached garage parking
Forced air
What's special
Freshly painted homeKitchen islandNew kitchen appliances
- 3 days |
- -- |
- -- |
Travel times
Facts & features
Interior
Bedrooms & bathrooms
- Bedrooms: 4
- Bathrooms: 4
- Full bathrooms: 4
Heating
- Forced Air
Cooling
- Central Air
Appliances
- Included: Dishwasher, Dryer, Microwave, Oven, Refrigerator, Washer
- Laundry: In Unit
Features
- Flooring: Carpet, Hardwood, Tile
Interior area
- Total interior livable area: 2,232 sqft
Property
Parking
- Parking features: Attached
- Has attached garage: Yes
- Details: Contact manager
Features
- Exterior features: Heating system: Forced Air
Details
- Parcel number: 065205070020
Construction
Type & style
- Home type: Townhouse
- Property subtype: Townhouse
Building
Management
- Pets allowed: Yes
Community & HOA
Location
- Region: Centreville
Financial & listing details
- Lease term: 1 Year
Price history
| Date | Event | Price |
|---|---|---|
| 11/15/2025 | Listed for rent | $3,200+60%$1/sqft |
Source: Zillow Rentals | ||
| 11/14/2025 | Sold | $565,000-4.1%$253/sqft |
Source: | ||
| 11/11/2025 | Pending sale | $589,000$264/sqft |
Source: | ||
| 10/8/2025 | Contingent | $589,000$264/sqft |
Source: | ||
| 8/18/2025 | Price change | $589,000-1.8%$264/sqft |
Source: | ||

