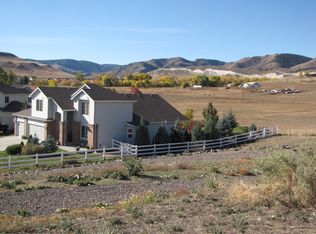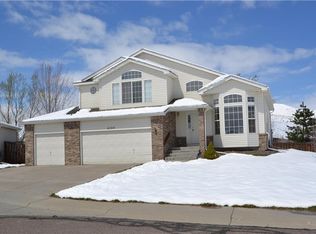Sitting on one of the largest lots in the coveted North Table Mountain Village Estates Neighborhood you can enjoy exceptional views and privacy from this move-in ready, 2 story home located on a quiet cul-de-sac. The home is one of only 3 adjacent to community open space and trails. Enjoy the spectacular, views of North Table Mountain and The Front Range from the spacious backyard. The interior of the home spares no expense on upgrades and modern-day conveniences. An open floor plan featuring vaulted ceilings, a large family room, dining room, and desirable main level master bedroom. Stunning Wood Floors on the main level, a masterfully designed kitchen including breakfast nook, ideal for entertaining. The large finished basement features a kitchen, bar, media room/gym or game room with no shortage of storage. North Table Mountain Village Estates offers multiple walking paths including community parks, bike paths and convenient access for those traveling to Golden, Boulder and Denver. An ideal foothill setting with mountain views.
This property is off market, which means it's not currently listed for sale or rent on Zillow. This may be different from what's available on other websites or public sources.

