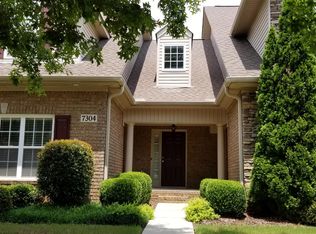2,133 sq. ft. 4-bed, 2-bath single family home. Open concept floor plan features a spacious kitchen with modern appliances, flowing into the living and dining areas, ideal for entertaining. The additional great room provides ample space for a home office. The primary bedroom includes a walk in closet and private bathroom for added comfort. The home offers a well maintained lawn, great for outdoor enjoyment. Located just 6 minutes from Redstone Arsenal gate 9, 3 minutes from Bridge Street, 6 minutes from Research Park, and 13 minutes from Huntsville Hospital. Its prime location ensures easy access to work, shopping, and leisure. The nearby MidCity, and Providence District provides a variety of dining and entertainment options. Rent is $2,500/month with a $2,500 security deposit. Pets considered case-by-case. Tenant pays utilities; owner covers landscaping maintenance.
Renters are responsible for all utilities. Owner will provide lawncare and pest services. There is no HOA or fees for such.
House for rent
Accepts Zillow applications
$2,500/mo
6113 Deramus Ave, Huntsville, AL 35805
4beds
2,133sqft
Price is base rent and doesn't include required fees.
Single family residence
Available now
Cats, small dogs OK
Central air
Hookups laundry
Attached garage parking
-- Heating
What's special
Well maintained lawnHome officeOpen concept floor planLiving and dining areasGreat roomPrivate bathroom
- 35 days
- on Zillow |
- -- |
- -- |
Travel times
Facts & features
Interior
Bedrooms & bathrooms
- Bedrooms: 4
- Bathrooms: 2
- Full bathrooms: 2
Cooling
- Central Air
Appliances
- Included: Dishwasher, Freezer, Microwave, Oven, Refrigerator, WD Hookup
- Laundry: Hookups
Features
- WD Hookup, Walk In Closet
- Flooring: Hardwood, Tile
Interior area
- Total interior livable area: 2,133 sqft
Property
Parking
- Parking features: Attached
- Has attached garage: Yes
- Details: Contact manager
Features
- Exterior features: Walk In Closet
Details
- Parcel number: 1703053001070.000
Construction
Type & style
- Home type: SingleFamily
- Property subtype: Single Family Residence
Community & HOA
Location
- Region: Huntsville
Financial & listing details
- Lease term: 1 Year
Price history
| Date | Event | Price |
|---|---|---|
| 4/15/2025 | Listed for rent | $2,500$1/sqft |
Source: Zillow Rentals | ||
| 4/28/2023 | Sold | $399,000$187/sqft |
Source: | ||
| 4/6/2023 | Pending sale | $399,000$187/sqft |
Source: | ||
| 3/25/2023 | Price change | $399,000-7%$187/sqft |
Source: | ||
| 1/8/2023 | Listed for sale | $429,000+409.8%$201/sqft |
Source: | ||
![[object Object]](https://photos.zillowstatic.com/fp/594807309c644f0049739353c1dbe070-p_i.jpg)
