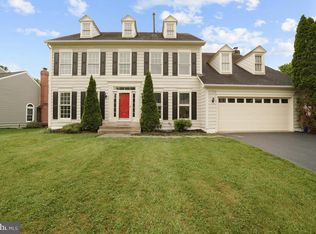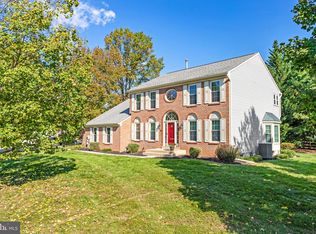Sold for $545,000
$545,000
6113 Cool Spring Ter S, Frederick, MD 21701
4beds
2,906sqft
Single Family Residence
Built in 1991
0.26 Acres Lot
$631,100 Zestimate®
$188/sqft
$3,062 Estimated rent
Home value
$631,100
$600,000 - $663,000
$3,062/mo
Zestimate® history
Loading...
Owner options
Explore your selling options
What's special
Fair condition - needs all new windows. Multiple Offer Situation - Colonial-style home in Frederick's first Planned Community, and highly desired. Boasting sundrenched lofty windows, a two-story foyer, a living room, hardwood floors throughout, and adored color palette! From the open floor plan to the spectacular outdoor space, this home hits the perfect balance of entertaining and luxury; Spacious living room and formal dining room; an eat-in kitchen embellished with ample cabinetry, a center island with 5 burners cooktop, gloss black appliances, and easy access to the rear patio and extra large yard for enjoyable gathering with family and friends; Family room with a fireplace and fantastic backyard view; Main level study and powder room; Primary bedroom with a walk-in closet and an amazing en-suite full bath with dual vanities, large soaker tub, and glass-enclosed shower; Three sizable bedrooms, full bath, and laundry conclude the upper-level sleeping quarters. Recent updates include 2022 New HVAC | 2021 Roof, Siding, Flashing, Gutters, Rear Door, Sump Pump, and Freshly Painted. Join us at our Open House on Jan 28 and 29.
Zillow last checked: 8 hours ago
Listing updated: December 22, 2025 at 05:08pm
Listed by:
Sean Brink 301-748-4675,
Coldwell Banker Realty
Bought with:
Bobbi Prescott, 0225269161
RE/MAX Results
Source: Bright MLS,MLS#: MDFR2030332
Facts & features
Interior
Bedrooms & bathrooms
- Bedrooms: 4
- Bathrooms: 3
- Full bathrooms: 2
- 1/2 bathrooms: 1
- Main level bathrooms: 1
Basement
- Area: 1292
Heating
- Forced Air, Heat Pump, Natural Gas Available
Cooling
- Central Air, Electric
Appliances
- Included: Microwave, Cooktop, Dishwasher, Disposal, Dryer, Exhaust Fan, Oven, Refrigerator, Washer, Water Heater, Gas Water Heater
- Laundry: Dryer In Unit, Has Laundry, Hookup, Upper Level, Washer In Unit
Features
- Curved Staircase, Dining Area, Family Room Off Kitchen, Floor Plan - Traditional, Formal/Separate Dining Room, Eat-in Kitchen, Kitchen - Gourmet, Kitchen Island, Kitchen - Table Space, Pantry, Recessed Lighting, Soaking Tub, Store/Office, Walk-In Closet(s)
- Flooring: Carpet, Ceramic Tile, Hardwood, Wood
- Windows: Wood Frames
- Basement: Full,Heated,Windows,Unfinished
- Number of fireplaces: 1
- Fireplace features: Mantel(s)
Interior area
- Total structure area: 4,198
- Total interior livable area: 2,906 sqft
- Finished area above ground: 2,906
- Finished area below ground: 0
Property
Parking
- Total spaces: 6
- Parking features: Garage Faces Front, Garage Door Opener, Driveway, Attached
- Attached garage spaces: 2
- Uncovered spaces: 4
Accessibility
- Accessibility features: None
Features
- Levels: Three
- Stories: 3
- Exterior features: Chimney Cap(s), Play Equipment, Sidewalks, Street Lights
- Pool features: Community
- Fencing: Back Yard
Lot
- Size: 0.26 Acres
- Features: Corner Lot, Cul-De-Sac, Front Yard, Landscaped, Level, No Thru Street, Premium, Rear Yard, SideYard(s)
Details
- Additional structures: Above Grade, Below Grade
- Parcel number: 1109276106
- Zoning: PUD
- Zoning description: Residential
- Special conditions: Standard
Construction
Type & style
- Home type: SingleFamily
- Architectural style: Colonial,Traditional
- Property subtype: Single Family Residence
Materials
- Brick, Frame, Vinyl Siding
- Foundation: Permanent
- Roof: Architectural Shingle
Condition
- New construction: No
- Year built: 1991
Utilities & green energy
- Sewer: Public Sewer
- Water: Public
- Utilities for property: Cable Available, Electricity Available, Natural Gas Available, Phone Available, Cable, Satellite Internet Service
Community & neighborhood
Location
- Region: Frederick
- Subdivision: Spring Ridge
HOA & financial
HOA
- Has HOA: Yes
- HOA fee: $93 monthly
- Amenities included: Clubhouse, Common Grounds, Convenience Store, Day Care, Jogging Path, Pool, Tennis Court(s), Tot Lots/Playground
- Services included: Management, Pool(s), Trash
- Association name: SPRING RIDGE CONSERVATORY
Other
Other facts
- Listing agreement: Exclusive Right To Sell
- Ownership: Fee Simple
Price history
| Date | Event | Price |
|---|---|---|
| 2/21/2023 | Sold | $545,000$188/sqft |
Source: | ||
| 1/29/2023 | Contingent | $545,000$188/sqft |
Source: | ||
| 1/27/2023 | Listed for sale | $545,000+54.8%$188/sqft |
Source: | ||
| 1/1/2015 | Sold | $352,000$121/sqft |
Source: | ||
| 4/16/2009 | Sold | $352,000-6.1%$121/sqft |
Source: Public Record Report a problem | ||
Public tax history
| Year | Property taxes | Tax assessment |
|---|---|---|
| 2025 | $6,944 +11.1% | $561,067 +9.7% |
| 2024 | $6,248 +11.2% | $511,300 +6.6% |
| 2023 | $5,619 +7.1% | $479,433 -6.2% |
Find assessor info on the county website
Neighborhood: 21701
Nearby schools
GreatSchools rating
- 6/10Spring Ridge Elementary SchoolGrades: PK-5Distance: 0.2 mi
- 6/10Gov. Thomas Johnson Middle SchoolGrades: 6-8Distance: 3.4 mi
- 7/10Oakdale High SchoolGrades: 9-12Distance: 2.3 mi
Schools provided by the listing agent
- District: Frederick County Public Schools
Source: Bright MLS. This data may not be complete. We recommend contacting the local school district to confirm school assignments for this home.

Get pre-qualified for a loan
At Zillow Home Loans, we can pre-qualify you in as little as 5 minutes with no impact to your credit score.An equal housing lender. NMLS #10287.

