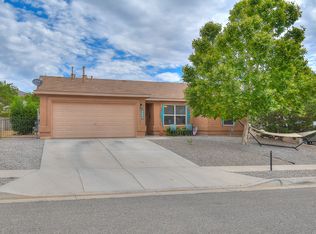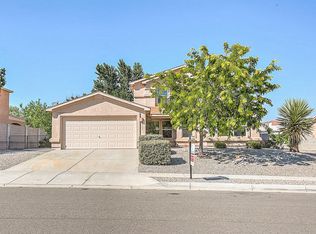Charming new listing in Enchanted Hills! This home has something for everyone! 4 bedrooms, 2 living areas, 3 car garage and formal dining!! Fantastic covered patio extends the living space even more!! Warm & inviting family room boasts custom wood shutters and cozy gas log fireplace! Gorgeous custom built island/bar highlights the kitchen and opens up to the family room * Plenty of side access compliments the 3 car garage * Shows great inside & out !
This property is off market, which means it's not currently listed for sale or rent on Zillow. This may be different from what's available on other websites or public sources.

