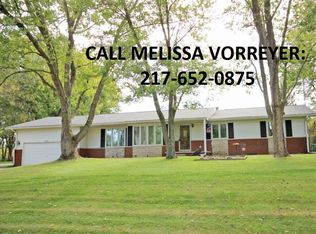Sold for $155,000
$155,000
6112 Turkey Run Rd, Sherman, IL 62684
3beds
1,585sqft
Single Family Residence, Residential
Built in ----
1.9 Acres Lot
$235,500 Zestimate®
$98/sqft
$1,506 Estimated rent
Home value
$235,500
$217,000 - $257,000
$1,506/mo
Zestimate® history
Loading...
Owner options
Explore your selling options
What's special
Owned and loved by the same family for decades, this choice 3-bedroom story and a half vinyl sided home is perched nicely upon an established 1.90 acre lot in rural Sherman within Williamsville-Sherman school district! Main floor of home features roomy and bright living as well as dining areas, an equipped eat-in kitchen with adjacent laundry facilities, large bedroom, quaint and cozy sunporch, mechanicals/storage room, and a full hall bath. Upstairs, you will find two additional bedrooms. Property also features a partial basement, partially covered front porch/deck, oversized detached garage with an attached covered carport area, vinyl replacement windows, newer architectural roof, updated furnace and central air conditioning unit, and all appliances to remain upon settlement for new owner(s) including washer and dryer. Natural gas to property -- NO propane! Private well/septic system on premises. Choice setting -- adorable home -- quite the package for $145,000! Put your personal touches on this gem of a property and be proud to call it home for years to come! ** Property being sold as presented. Cash or conventional financing only, please. **
Zillow last checked: 8 hours ago
Listing updated: June 23, 2025 at 01:01pm
Listed by:
Seth A Goodman 217-737-3742,
ME Realty
Bought with:
Kyle T Killebrew, 475109198
The Real Estate Group, Inc.
Source: RMLS Alliance,MLS#: CA1035989 Originating MLS: Capital Area Association of Realtors
Originating MLS: Capital Area Association of Realtors

Facts & features
Interior
Bedrooms & bathrooms
- Bedrooms: 3
- Bathrooms: 1
- Full bathrooms: 1
Bedroom 1
- Level: Main
- Dimensions: 16ft 0in x 12ft 0in
Bedroom 2
- Level: Upper
- Dimensions: 20ft 0in x 14ft 0in
Bedroom 3
- Level: Upper
- Dimensions: 13ft 0in x 9ft 0in
Other
- Level: Main
- Dimensions: 16ft 0in x 16ft 0in
Additional room
- Description: Sunporch
- Level: Main
- Dimensions: 8ft 0in x 9ft 0in
Kitchen
- Level: Main
- Dimensions: 9ft 0in x 18ft 0in
Laundry
- Level: Main
- Dimensions: 8ft 0in x 14ft 0in
Living room
- Level: Main
- Dimensions: 17ft 0in x 10ft 0in
Main level
- Area: 1129
Upper level
- Area: 456
Heating
- Forced Air
Cooling
- Central Air
Appliances
- Included: Dishwasher, Dryer, Microwave, Range, Refrigerator, Washer
Features
- Ceiling Fan(s)
- Windows: Replacement Windows, Blinds
- Basement: Crawl Space,Partial
Interior area
- Total structure area: 1,585
- Total interior livable area: 1,585 sqft
Property
Parking
- Total spaces: 1
- Parking features: Carport, Detached
- Garage spaces: 1
- Has carport: Yes
Features
- Patio & porch: Deck, Porch
Lot
- Size: 1.90 Acres
- Features: Sloped, Wooded
Details
- Parcel number: 0734.0300016
Construction
Type & style
- Home type: SingleFamily
- Property subtype: Single Family Residence, Residential
Materials
- Vinyl Siding
- Foundation: Block, Brick/Mortar
- Roof: Shingle
Condition
- New construction: No
Utilities & green energy
- Sewer: Septic Tank
- Water: Private
Community & neighborhood
Location
- Region: Sherman
- Subdivision: None
Price history
| Date | Event | Price |
|---|---|---|
| 6/23/2025 | Sold | $155,000+6.9%$98/sqft |
Source: | ||
| 4/28/2025 | Pending sale | $145,000$91/sqft |
Source: | ||
| 4/26/2025 | Listed for sale | $145,000$91/sqft |
Source: | ||
Public tax history
| Year | Property taxes | Tax assessment |
|---|---|---|
| 2024 | $1,295 -41.3% | $47,825 +5.9% |
| 2023 | $2,207 +10.4% | $45,174 +10.4% |
| 2022 | $2,000 +54.6% | $40,915 +4.7% |
Find assessor info on the county website
Neighborhood: 62684
Nearby schools
GreatSchools rating
- 7/10Sherman Elementary SchoolGrades: PK-4Distance: 3.3 mi
- 6/10Williamsville Jr High SchoolGrades: 5-8Distance: 4.8 mi
- 8/10Williamsville High SchoolGrades: 9-12Distance: 4.6 mi
Schools provided by the listing agent
- High: Williamsville-Sherman CUSD #15
Source: RMLS Alliance. This data may not be complete. We recommend contacting the local school district to confirm school assignments for this home.
Get pre-qualified for a loan
At Zillow Home Loans, we can pre-qualify you in as little as 5 minutes with no impact to your credit score.An equal housing lender. NMLS #10287.
