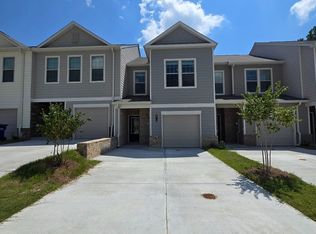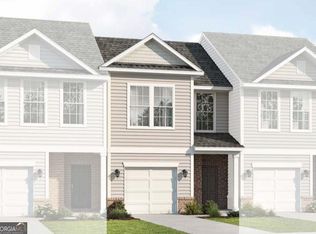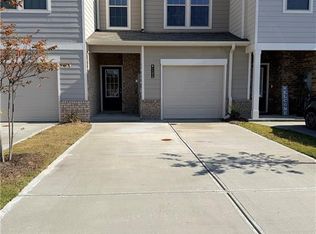Closed
$287,170
6112 Ripple Way #48, Atlanta, GA 30349
3beds
1,384sqft
Townhouse
Built in 2024
1,306.8 Square Feet Lot
$282,700 Zestimate®
$207/sqft
$2,036 Estimated rent
Home value
$282,700
$257,000 - $308,000
$2,036/mo
Zestimate® history
Loading...
Owner options
Explore your selling options
What's special
Amara Plan, 3 Bedrooms, 2.5 Baths, 1 Car garage 2 story Townhome. New Construction Presell. Luxury Vinyl Planks on Lower Level and stair treads. The kitchen has Island, Granite Countertops in Kitchen and Baths. Pantry, 42" Cabinets, Stainless appliances include Electric Range, Dishwasher and Microwave. Stackable laundry room, Tile Shower/Soaking Tub combo. STOCK PHOTOS.
Zillow last checked: 8 hours ago
Listing updated: May 06, 2025 at 07:19am
Listed by:
Cheryl Green 770-778-3358,
PBG Built Realty
Bought with:
Shanee Mayne, 400186
Compass
Source: GAMLS,MLS#: 10329268
Facts & features
Interior
Bedrooms & bathrooms
- Bedrooms: 3
- Bathrooms: 3
- Full bathrooms: 2
- 1/2 bathrooms: 1
Kitchen
- Features: Breakfast Area, Kitchen Island, Pantry
Heating
- Central, Electric, Zoned
Cooling
- Central Air
Appliances
- Included: Dishwasher, Disposal, Electric Water Heater, Microwave, Oven/Range (Combo), Stainless Steel Appliance(s)
- Laundry: In Hall, Laundry Closet, Upper Level
Features
- Double Vanity, High Ceilings, Roommate Plan, Soaking Tub, Split Bedroom Plan, Tile Bath, Entrance Foyer, Walk-In Closet(s)
- Flooring: Carpet, Laminate, Sustainable, Vinyl
- Windows: Double Pane Windows
- Basement: None
- Has fireplace: No
- Common walls with other units/homes: 2+ Common Walls
Interior area
- Total structure area: 1,384
- Total interior livable area: 1,384 sqft
- Finished area above ground: 1,384
- Finished area below ground: 0
Property
Parking
- Total spaces: 2
- Parking features: Attached, Garage, Over 1 Space per Unit
- Has attached garage: Yes
Features
- Levels: Two
- Stories: 2
- Patio & porch: Patio
- Has view: Yes
- View description: Seasonal View
Lot
- Size: 1,306 sqft
- Features: None
Details
- Parcel number: 13 0128 LL2205
- Special conditions: Covenants/Restrictions
Construction
Type & style
- Home type: Townhouse
- Architectural style: Contemporary,Craftsman,Traditional
- Property subtype: Townhouse
- Attached to another structure: Yes
Materials
- Brick, Concrete, Rough-Sawn Lumber
- Foundation: Slab
- Roof: Composition
Condition
- To Be Built
- New construction: Yes
- Year built: 2024
Details
- Warranty included: Yes
Utilities & green energy
- Electric: 220 Volts
- Sewer: Public Sewer
- Water: Public
- Utilities for property: Electricity Available, Phone Available, Sewer Available, Sewer Connected, Underground Utilities, Water Available
Community & neighborhood
Security
- Security features: Carbon Monoxide Detector(s), Smoke Detector(s)
Community
- Community features: Sidewalks, Street Lights, Near Public Transport, Walk To Schools, Near Shopping
Location
- Region: Atlanta
- Subdivision: Morning Creek Forest Townhomes
HOA & financial
HOA
- Has HOA: Yes
- HOA fee: $600 annually
- Services included: Maintenance Grounds, Management Fee
Other
Other facts
- Listing agreement: Exclusive Right To Sell
- Listing terms: Cash,Conventional,Credit Report Required,FHA,Fannie Mae Approved,Freddie Mac Approved
Price history
| Date | Event | Price |
|---|---|---|
| 5/4/2025 | Sold | $287,170$207/sqft |
Source: | ||
| 10/11/2024 | Pending sale | $287,170$207/sqft |
Source: | ||
| 6/29/2024 | Listed for sale | $287,170$207/sqft |
Source: | ||
Public tax history
Tax history is unavailable.
Neighborhood: 30349
Nearby schools
GreatSchools rating
- 5/10Feldwood Elementary SchoolGrades: PK-5Distance: 0.9 mi
- 5/10Woodland Middle SchoolGrades: 6-8Distance: 5.5 mi
- 3/10Banneker High SchoolGrades: 9-12Distance: 1 mi
Schools provided by the listing agent
- Elementary: Feldwood
- Middle: Mcnair
- High: Banneker
Source: GAMLS. This data may not be complete. We recommend contacting the local school district to confirm school assignments for this home.
Get a cash offer in 3 minutes
Find out how much your home could sell for in as little as 3 minutes with a no-obligation cash offer.
Estimated market value$282,700
Get a cash offer in 3 minutes
Find out how much your home could sell for in as little as 3 minutes with a no-obligation cash offer.
Estimated market value
$282,700


