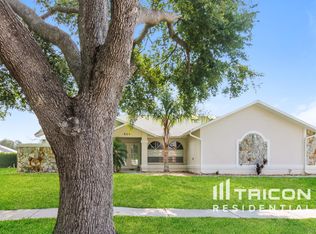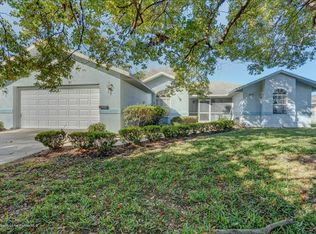Sold for $355,000
$355,000
6112 Kinlock Ave, Spring Hill, FL 34608
3beds
2,007sqft
Single Family Residence
Built in 1996
0.33 Acres Lot
$-- Zestimate®
$177/sqft
$2,269 Estimated rent
Home value
Not available
Estimated sales range
Not available
$2,269/mo
Zestimate® history
Loading...
Owner options
Explore your selling options
What's special
This slice of the American dream could be yours! This lovely Spring Hill pool home had the roof replaced in May 2025 and is centrally located and on a large corner lot. It's been beautifully maintained by the original owner and features high ceilings and an inviting living and dining room with crown molding upon entering. Inside, the split-bedroom floor plan is spacious and practical and offers maximum privacy. The open kitchen is perfect for entertaining as it opens to a large nook area and the family room which features a fireplace and expansive views of the pool and lanai.The primary bedroom is sizable and private with a walk-in closet. The ensuite primary bathroom has double sinks with a large garden tub and walk-in shower. Your family or visitors can enjoy their space in comfort in the remaining two guest bedrooms, which share a guest bathroom with a tub/shower combo. Grab an icy pitcher of sweet tea and some towels, because the enclosed lanai is the perfect precursor to some fun in the sun! Dine al fresco, or simply lounge and enjoy a view of the fenced backyard. When it's time to cool down, make a splash in the feature pool! There's even a shed for additional storage. Close to schools, shopping, and dining, this gem isn't far from the Suncoast Parkway for easy access to Tampa, Ybor City, Clearwater, and St. Pete. Paddle the river and meet real mermaids at nearby Weeki Wachee Springs State Park. The magic of Orlando's attractions is less than 2 hours to the east. Private showings are available! Embrace Florida living and get into this home today!
Zillow last checked: 8 hours ago
Listing updated: August 08, 2025 at 07:09am
Listed by:
Ross A Hardy 352-428-3017,
REMAX Marketing Specialists
Bought with:
PAID RECIPROCAL
Paid Reciprocal Office
Source: HCMLS,MLS#: 2251381
Facts & features
Interior
Bedrooms & bathrooms
- Bedrooms: 3
- Bathrooms: 2
- Full bathrooms: 2
Heating
- Central, Electric
Cooling
- Central Air, Electric
Appliances
- Included: Dishwasher, Disposal, Dryer, Electric Range, Microwave, Refrigerator, Washer
- Laundry: Electric Dryer Hookup, In Unit, Washer Hookup
Features
- Breakfast Bar, Breakfast Nook, Built-in Features, Ceiling Fan(s), Double Vanity, Entrance Foyer, Pantry, Primary Bathroom -Tub with Separate Shower, Master Downstairs, Split Bedrooms, Walk-In Closet(s), Split Plan
- Flooring: Carpet, Laminate, Tile
- Has fireplace: Yes
- Fireplace features: Electric
Interior area
- Total structure area: 2,007
- Total interior livable area: 2,007 sqft
Property
Parking
- Total spaces: 2
- Parking features: Attached, Garage, Garage Door Opener
- Attached garage spaces: 2
Features
- Levels: One
- Stories: 1
- Patio & porch: Covered, Screened
- Exterior features: Outdoor Kitchen
- Has private pool: Yes
- Pool features: In Ground, Screen Enclosure
Lot
- Size: 0.33 Acres
- Features: Cleared, Corner Lot
Details
- Additional structures: Shed(s)
- Parcel number: R0122317353500000260
- Zoning: PDP
- Zoning description: PUD
- Special conditions: Probate Listing
Construction
Type & style
- Home type: SingleFamily
- Architectural style: Contemporary
- Property subtype: Single Family Residence
Materials
- Block, Concrete, Stucco
- Roof: Tile
Condition
- New construction: No
- Year built: 1996
Utilities & green energy
- Sewer: Public Sewer
- Water: Public
- Utilities for property: Cable Available, Electricity Available, Electricity Connected, Sewer Available, Sewer Connected, Water Available, Water Connected
Community & neighborhood
Location
- Region: Spring Hill
- Subdivision: Skyland Pines
HOA & financial
HOA
- Has HOA: Yes
- HOA fee: $50 annually
- Amenities included: None
Other
Other facts
- Listing terms: Cash,Conventional,FHA,VA Loan
- Road surface type: Asphalt, Concrete, Paved
Price history
| Date | Event | Price |
|---|---|---|
| 8/7/2025 | Sold | $355,000+1.4%$177/sqft |
Source: | ||
| 7/4/2025 | Pending sale | $350,000$174/sqft |
Source: | ||
| 7/1/2025 | Price change | $350,000-5.4%$174/sqft |
Source: | ||
| 5/9/2025 | Price change | $369,900-6.4%$184/sqft |
Source: | ||
| 2/7/2025 | Listed for sale | $395,000$197/sqft |
Source: | ||
Public tax history
| Year | Property taxes | Tax assessment |
|---|---|---|
| 2024 | $2,012 +4.1% | $126,310 +3% |
| 2023 | $1,932 +5% | $122,631 +3% |
| 2022 | $1,839 +1.1% | $119,059 +3% |
Find assessor info on the county website
Neighborhood: 34608
Nearby schools
GreatSchools rating
- 5/10Spring Hill Elementary SchoolGrades: PK-5Distance: 2.1 mi
- 4/10Fox Chapel Middle SchoolGrades: 6-8Distance: 0.9 mi
- 3/10Weeki Wachee High SchoolGrades: 9-12Distance: 5.7 mi
Schools provided by the listing agent
- Elementary: Spring Hill
- Middle: Fox Chapel
- High: Weeki Wachee
Source: HCMLS. This data may not be complete. We recommend contacting the local school district to confirm school assignments for this home.
Get pre-qualified for a loan
At Zillow Home Loans, we can pre-qualify you in as little as 5 minutes with no impact to your credit score.An equal housing lender. NMLS #10287.

