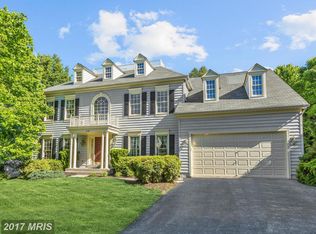Boasting a peaceful cul-de-sac location, this amazing NV Belmont model home has been meticulously appointed with custom detail throughout. Nestled in the sought after Trotter Ridge community with NO CPRA! The two-story foyer welcomes you into open concept living. Entertain family and friends in the formal living and dining rooms offering decorative columns, wainscoting, and crown molding. Prepare gourmet meals in the spacious kitchen with granite counters, charcoal stainless steel appliances, center-island with breakfast bar, 42 inch custom cabinetry, and an induction cooktop plumbed for gas line if desired. Enjoy your morning cup of Java out on the sun porch. The family room is a dazzling space offering a gas-burning fireplace accented by a sparkling array of windows and a four foot extension. Partake in reading your favorite novel in the main level study complemented with glass French doors. Ascend upstairs to the master suite featuring a soaring cathedral ceiling, expansive walk-in closet, and a divine sitting room. Unwind in the luxurious master bath adorned with dual vanities, Whirlpool jetted soaking tub, a separate glass enclosed shower, and a water closet. Three graciously sized bedrooms and a tastefully renovated full bath with dual sink vanity and glass enclosed, over-sized, beautifully tiled shower conclude the upper level sleeping quarters. Travel downstairs to the impressive fully finished lower level offering an optional guest suite or exercise room, mini kitchenette area, recreation room, full bath, additional storage, and double welled walkout-stair access. Enjoy watching the sun rise and set from the comfort of the sun porch or deck overlooking a preservation land view. Countless quality upgrades include: new high efficient AC and heating units with built-in humidifier and remote access, new charcoal stainless steel appliances and granite counters, updated interior and exterior lighting, door knobs and ball bearing hinges, new decorative AC switches, outlets with screw-less wall plates, and garage door with battery backup opener. This home simply has everything that you have been searching for and awaits your arrival!
This property is off market, which means it's not currently listed for sale or rent on Zillow. This may be different from what's available on other websites or public sources.
