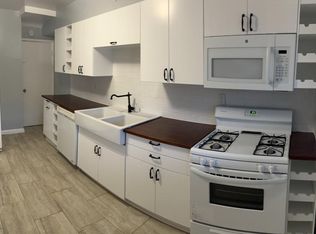Sold for $280,000
$280,000
6112 Edlynne Rd, Baltimore, MD 21239
4beds
2,016sqft
Townhouse
Built in 1955
3,920.4 Square Feet Lot
$279,700 Zestimate®
$139/sqft
$2,657 Estimated rent
Home value
$279,700
$266,000 - $294,000
$2,657/mo
Zestimate® history
Loading...
Owner options
Explore your selling options
What's special
This beautifully updated 4-bedroom, 2 full bath end-of-group rowhome is move-in ready and full of charm. Renovated from top to bottom, it features gorgeous hardwood floors, abundant natural light, and modern finishes throughout. The inviting front porch is perfect for your morning coffee or evening cocktails. Inside, the open-concept main level includes a stylish kitchen with a breakfast bar, gas cooking, and eye-catching countertops—ideal for both daily living and entertaining. Upstairs, you'll find three generously sized bedrooms and a spacious full bath with sleek, contemporary finishes. The fully finished lower level offers a large family room, a second full bathroom, and a versatile 4th bedroom or home office. Enjoy a flat backyard with space to entertain and a convenient parking pad in the rear. Located just a short walk to the popular Belvedere Square and close to major commuter routes, this home combines style, space, and location.
Zillow last checked: 8 hours ago
Listing updated: September 29, 2025 at 08:40am
Listed by:
R.J. Breeden 410-929-2491,
Berkshire Hathaway HomeServices Homesale Realty
Bought with:
Lisa M Carter, 17664
Residential Realty, LLC.
Source: Bright MLS,MLS#: MDBA2179712
Facts & features
Interior
Bedrooms & bathrooms
- Bedrooms: 4
- Bathrooms: 2
- Full bathrooms: 2
Bedroom 1
- Features: Flooring - HardWood
- Level: Upper
- Area: 130 Square Feet
- Dimensions: 13 x 10
Bedroom 2
- Features: Flooring - HardWood
- Level: Upper
- Area: 126 Square Feet
- Dimensions: 14 x 9
Bedroom 3
- Features: Flooring - HardWood
- Level: Upper
- Area: 80 Square Feet
- Dimensions: 10 x 8
Bedroom 4
- Features: Flooring - Carpet, Recessed Lighting
- Level: Lower
- Area: 72 Square Feet
- Dimensions: 8 x 9
Bathroom 1
- Features: Bathroom - Tub Shower, Flooring - Ceramic Tile
- Level: Upper
- Area: 48 Square Feet
- Dimensions: 8 x 6
Bathroom 2
- Features: Bathroom - Walk-In Shower, Flooring - Ceramic Tile
- Level: Lower
- Area: 36 Square Feet
- Dimensions: 9 x 4
Dining room
- Features: Flooring - HardWood
- Level: Main
- Area: 135 Square Feet
- Dimensions: 15 x 9
Family room
- Features: Flooring - Carpet, Recessed Lighting
- Level: Lower
- Area: 225 Square Feet
- Dimensions: 15 x 15
Kitchen
- Features: Breakfast Bar, Flooring - Ceramic Tile, Kitchen - Gas Cooking, Lighting - Pendants
- Level: Main
- Area: 105 Square Feet
- Dimensions: 15 x 7
Living room
- Features: Flooring - HardWood, Recessed Lighting
- Level: Main
- Area: 210 Square Feet
- Dimensions: 15 x 14
Heating
- Forced Air, Natural Gas
Cooling
- Central Air, Electric
Appliances
- Included: Microwave, Dishwasher, Ice Maker, Oven/Range - Gas, Refrigerator, Stainless Steel Appliance(s), Gas Water Heater
- Laundry: Washer/Dryer Hookups Only
Features
- Bathroom - Walk-In Shower, Bathroom - Tub Shower, Dining Area, Floor Plan - Traditional, Recessed Lighting, Upgraded Countertops
- Flooring: Carpet, Wood
- Basement: Finished,Improved,Rear Entrance,Interior Entry
- Has fireplace: No
Interior area
- Total structure area: 2,016
- Total interior livable area: 2,016 sqft
- Finished area above ground: 1,408
- Finished area below ground: 608
Property
Parking
- Total spaces: 2
- Parking features: Off Street, On Street
- Has uncovered spaces: Yes
Accessibility
- Accessibility features: None
Features
- Levels: Three
- Stories: 3
- Pool features: None
- Fencing: Partial
Lot
- Size: 3,920 sqft
Details
- Additional structures: Above Grade, Below Grade
- Parcel number: 0327575137F065
- Zoning: R-5
- Special conditions: Standard
Construction
Type & style
- Home type: Townhouse
- Architectural style: Federal
- Property subtype: Townhouse
Materials
- Brick
- Foundation: Other
Condition
- New construction: No
- Year built: 1955
- Major remodel year: 2025
Utilities & green energy
- Sewer: Public Septic, Public Sewer
- Water: Public
Community & neighborhood
Location
- Region: Baltimore
- Subdivision: Glen Oaks
- Municipality: Baltimore City
Other
Other facts
- Listing agreement: Exclusive Right To Sell
- Ownership: Ground Rent
Price history
| Date | Event | Price |
|---|---|---|
| 9/29/2025 | Sold | $280,000+1.8%$139/sqft |
Source: | ||
| 8/24/2025 | Pending sale | $275,000$136/sqft |
Source: | ||
| 8/15/2025 | Listed for sale | $275,000+65.7%$136/sqft |
Source: | ||
| 7/9/2025 | Sold | $166,000+40.7%$82/sqft |
Source: Public Record Report a problem | ||
| 4/11/2006 | Sold | $118,000$59/sqft |
Source: Public Record Report a problem | ||
Public tax history
| Year | Property taxes | Tax assessment |
|---|---|---|
| 2025 | -- | $149,367 +6.1% |
| 2024 | $3,323 +4.6% | $140,800 +4.6% |
| 2023 | $3,178 +4.8% | $134,667 -4.4% |
Find assessor info on the county website
Neighborhood: Glen Oaks
Nearby schools
GreatSchools rating
- 3/10Leith Walk Elementary SchoolGrades: PK-8Distance: 0.3 mi
- 1/10Reginald F. Lewis High SchoolGrades: 9-12Distance: 1.3 mi
- NABaltimore I.T. AcademyGrades: 6-8Distance: 1 mi
Schools provided by the listing agent
- District: Baltimore City Public Schools
Source: Bright MLS. This data may not be complete. We recommend contacting the local school district to confirm school assignments for this home.
Get pre-qualified for a loan
At Zillow Home Loans, we can pre-qualify you in as little as 5 minutes with no impact to your credit score.An equal housing lender. NMLS #10287.
