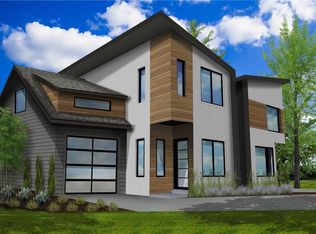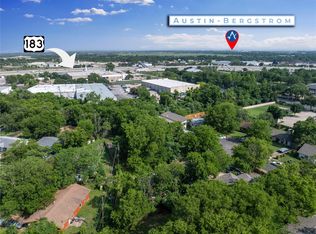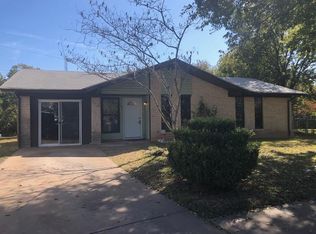This 1922 square foot condo home has 3 bedrooms and 2.5 bathrooms. This home is located at 6112 Calmar Cv #A, Austin, TX 78721.
This property is off market, which means it's not currently listed for sale or rent on Zillow. This may be different from what's available on other websites or public sources.


