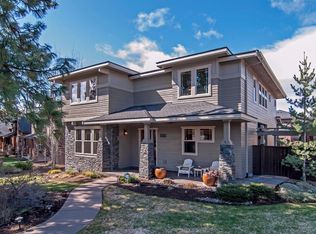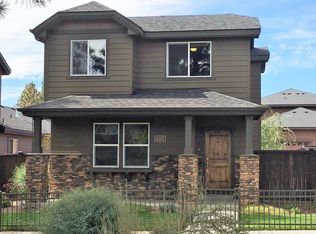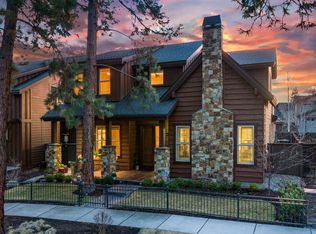Closed
$975,000
61119 Aspen Rim Ln, Bend, OR 97702
4beds
3baths
3,056sqft
Single Family Residence
Built in 2006
7,405.2 Square Feet Lot
$959,500 Zestimate®
$319/sqft
$3,638 Estimated rent
Home value
$959,500
$912,000 - $1.01M
$3,638/mo
Zestimate® history
Loading...
Owner options
Explore your selling options
What's special
This four-bedroom + bonus room home provides just over 3,000 square feet for modern-living options. The home and systems have been meticulously maintained and serviced, including new AC in 2019 as well as other recent improvements. The welcoming foyer leads to the formal dining room, great room with gas fireplace, and well-planned kitchen with solid-surface countertops and island. The downstairs bedroom and full bathroom are perfect for guests, multigenerational households, or as a home office. The spacious upstairs has a multi-functional bonus room, large primary suite, two bedrooms and bathroom. The fully fenced treed side yard and courtyard allow you to enjoy summers barbecuing or winters in the hot tub. The community has a pool, park with covered picnic area, is near access to the River Trail, and manages front yard maintenance and snow removal. Old Mill, downtown, and Bend's activities/amenities reachable in minutes from this beautiful, well-maintained home in Aspen Rim!
Zillow last checked: 8 hours ago
Listing updated: November 06, 2024 at 07:32pm
Listed by:
Cascade Hasson SIR 541-383-7600
Bought with:
Coldwell Banker Bain
Source: Oregon Datashare,MLS#: 220164229
Facts & features
Interior
Bedrooms & bathrooms
- Bedrooms: 4
- Bathrooms: 3
Heating
- Forced Air, Heat Pump, Natural Gas
Cooling
- Central Air, Heat Pump, Whole House Fan
Appliances
- Included: Dishwasher, Disposal, Microwave, Oven, Range, Refrigerator, Tankless Water Heater, Washer
Features
- Central Vacuum, Double Vanity, Granite Counters, Kitchen Island, Pantry, Shower/Tub Combo, Soaking Tub, Solid Surface Counters, Tile Shower, Walk-In Closet(s), Wired for Data, Wired for Sound
- Flooring: Carpet, Hardwood, Tile, Vinyl
- Windows: Low Emissivity Windows, Double Pane Windows, ENERGY STAR Qualified Windows
- Basement: None
- Has fireplace: Yes
- Fireplace features: Gas, Great Room
- Common walls with other units/homes: No Common Walls
Interior area
- Total structure area: 3,056
- Total interior livable area: 3,056 sqft
Property
Parking
- Total spaces: 2
- Parking features: Alley Access, Asphalt, Concrete, Driveway, Garage Door Opener, On Street
- Garage spaces: 2
- Has uncovered spaces: Yes
Features
- Levels: Two
- Stories: 2
- Patio & porch: Patio
- Spa features: Indoor Spa/Hot Tub, Spa/Hot Tub
- Fencing: Fenced
- Has view: Yes
- View description: Mountain(s), Neighborhood, Park/Greenbelt
Lot
- Size: 7,405 sqft
- Features: Landscaped, Level, Sprinkler Timer(s), Sprinklers In Front, Sprinklers In Rear
Details
- Parcel number: 249767
- Zoning description: RS
- Special conditions: Standard
Construction
Type & style
- Home type: SingleFamily
- Architectural style: Contemporary
- Property subtype: Single Family Residence
Materials
- Frame
- Foundation: Stemwall
- Roof: Composition
Condition
- New construction: No
- Year built: 2006
Details
- Builder name: Renaissance Homes
Utilities & green energy
- Sewer: Public Sewer
- Water: Public
Community & neighborhood
Security
- Security features: Carbon Monoxide Detector(s), Smoke Detector(s)
Community
- Community features: Park, Playground, Trail(s)
Location
- Region: Bend
- Subdivision: Aspen Rim
HOA & financial
HOA
- Has HOA: Yes
- HOA fee: $152 monthly
- Amenities included: Park, Playground, Pool, Snow Removal, Other
Other
Other facts
- Listing terms: Cash,Conventional
- Road surface type: Paved
Price history
| Date | Event | Price |
|---|---|---|
| 6/21/2023 | Sold | $975,000$319/sqft |
Source: | ||
| 5/22/2023 | Pending sale | $975,000$319/sqft |
Source: | ||
| 5/19/2023 | Listed for sale | $975,000+56%$319/sqft |
Source: | ||
| 6/30/2017 | Sold | $625,000-2.2%$205/sqft |
Source: | ||
| 4/26/2017 | Pending sale | $639,000$209/sqft |
Source: Redfin Corporation #201702714 Report a problem | ||
Public tax history
| Year | Property taxes | Tax assessment |
|---|---|---|
| 2025 | $6,369 +3.9% | $376,930 +3% |
| 2024 | $6,127 +7.9% | $365,960 +6.1% |
| 2023 | $5,680 +4% | $344,970 |
Find assessor info on the county website
Neighborhood: Southwest Bend
Nearby schools
GreatSchools rating
- 7/10Pine Ridge Elementary SchoolGrades: K-5Distance: 0.5 mi
- 10/10Cascade Middle SchoolGrades: 6-8Distance: 1.2 mi
- 5/10Bend Senior High SchoolGrades: 9-12Distance: 3.2 mi
Schools provided by the listing agent
- Elementary: Pine Ridge Elem
- Middle: Cascade Middle
- High: Bend Sr High
Source: Oregon Datashare. This data may not be complete. We recommend contacting the local school district to confirm school assignments for this home.
Get pre-qualified for a loan
At Zillow Home Loans, we can pre-qualify you in as little as 5 minutes with no impact to your credit score.An equal housing lender. NMLS #10287.
Sell for more on Zillow
Get a Zillow Showcase℠ listing at no additional cost and you could sell for .
$959,500
2% more+$19,190
With Zillow Showcase(estimated)$978,690


