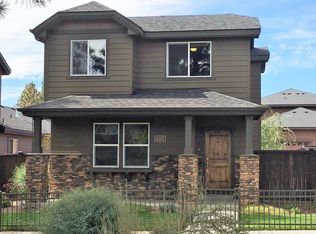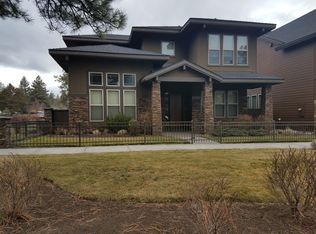Closed
$889,000
61111 Aspen Rim Ln, Bend, OR 97702
3beds
3baths
2,690sqft
Single Family Residence
Built in 2006
5,662.8 Square Feet Lot
$905,700 Zestimate®
$330/sqft
$3,370 Estimated rent
Home value
$905,700
$860,000 - $951,000
$3,370/mo
Zestimate® history
Loading...
Owner options
Explore your selling options
What's special
This well-maintained Renaissance Home close to the river trail is a must see! Enter a pristine space, natural light, beautiful architecture and finishes. Large chef's kitchen includes GE stainless appliances, 5-burner cooktop, custom solid cherry cabinets, tile backsplash + under cabinetry lighting. Take advantage of the luxurious primary suite on the main floor w/ romantic fireplace, 12' high tray ceiling, huge walk-in closet, soaker tub. Den/office with closet can serve as 4th bedroom. Large loft has solid cherry built-ins, skylights + energy saving features. Upgrades: a peaceful garden, fountain, remote controlled patio awning, lots of space for guests or playing w/ your pup. Enjoy the neighborhood park, pools, covered pavilion/outdoor fireplace, play area only 1 block away! Easy access to Old Mill or grocery shopping. HOA fees include outdoor pools, front yard maintenance, plus snow plowing. Built green, Earth Advantage, quality home. Check out the *360 virtual tour. Turn-key and move-in ready for you!
Zillow last checked: 8 hours ago
Listing updated: 13 hours ago
Listed by:
Bend Premier Real Estate LLC 541-771-6390
Bought with:
Bend Premier Real Estate LLC
Source: Oregon Datashare,MLS#: 220161562
Facts & features
Interior
Bedrooms & bathrooms
- Bedrooms: 3
- Bathrooms: 3
Heating
- Forced Air, Heat Pump, Hot Water, Natural Gas
Cooling
- Central Air, Heat Pump, Whole House Fan, Other
Appliances
- Included: Cooktop, Dishwasher, Disposal, Dryer, Microwave, Oven, Range, Refrigerator, Washer, Water Heater
Features
- Breakfast Bar, Built-in Features, Ceiling Fan(s), Central Vacuum, Double Vanity, Enclosed Toilet(s), Granite Counters, Kitchen Island, Linen Closet, Open Floorplan, Pantry, Primary Downstairs, Shower/Tub Combo, Soaking Tub, Tile Counters, Tile Shower, Walk-In Closet(s), WaterSense Fixture(s)
- Flooring: Carpet, Hardwood, Tile, Vinyl
- Windows: Low Emissivity Windows, Double Pane Windows, ENERGY STAR Qualified Windows, Skylight(s), Vinyl Frames
- Basement: None
- Has fireplace: Yes
- Fireplace features: Gas, Great Room
- Common walls with other units/homes: No Common Walls
Interior area
- Total structure area: 2,690
- Total interior livable area: 2,690 sqft
Property
Parking
- Total spaces: 2
- Parking features: Alley Access, Attached, Concrete, Driveway, Garage Door Opener
- Attached garage spaces: 2
- Has uncovered spaces: Yes
Features
- Levels: Two
- Stories: 2
- Patio & porch: Patio
- Exterior features: Courtyard, Rain Barrel/Cistern(s)
- Fencing: Fenced
- Has view: Yes
- View description: Park/Greenbelt, Territorial
Lot
- Size: 5,662 sqft
- Features: Drip System, Garden, Landscaped, Level, Native Plants, Sprinkler Timer(s), Sprinklers In Front, Water Feature
Details
- Parcel number: 249769
- Zoning description: RS
- Special conditions: Standard
Construction
Type & style
- Home type: SingleFamily
- Architectural style: Craftsman,Northwest
- Property subtype: Single Family Residence
Materials
- Frame
- Foundation: Stemwall
- Roof: Composition
Condition
- New construction: No
- Year built: 2006
Details
- Builder name: Renaissance Homes
Utilities & green energy
- Sewer: Public Sewer
- Water: Public
Green energy
- Water conservation: Water-Smart Landscaping
Community & neighborhood
Security
- Security features: Carbon Monoxide Detector(s), Smoke Detector(s)
Community
- Community features: Park, Playground, Short Term Rentals Not Allowed, Sport Court
Location
- Region: Bend
- Subdivision: Aspen Rim
HOA & financial
HOA
- Has HOA: Yes
- HOA fee: $156 monthly
- Amenities included: Landscaping, Park, Playground, Pool, Snow Removal, Other
Other
Other facts
- Listing terms: Cash,Conventional,FHA,VA Loan
- Road surface type: Paved
Price history
| Date | Event | Price |
|---|---|---|
| 5/24/2023 | Sold | $889,000-1.2%$330/sqft |
Source: | ||
| 4/24/2023 | Pending sale | $899,900$335/sqft |
Source: | ||
| 4/7/2023 | Listed for sale | $899,900+63.6%$335/sqft |
Source: | ||
| 3/14/2018 | Sold | $550,000-0.9%$204/sqft |
Source: | ||
| 1/27/2018 | Pending sale | $554,900$206/sqft |
Source: Lowes Residential #201702533 Report a problem | ||
Public tax history
| Year | Property taxes | Tax assessment |
|---|---|---|
| 2025 | $5,924 +3.9% | $350,580 +3% |
| 2024 | $5,699 +7.9% | $340,370 +6.1% |
| 2023 | $5,283 +4% | $320,840 |
Find assessor info on the county website
Neighborhood: Southwest Bend
Nearby schools
GreatSchools rating
- 7/10Pine Ridge Elementary SchoolGrades: K-5Distance: 0.5 mi
- 10/10Cascade Middle SchoolGrades: 6-8Distance: 1.2 mi
- 5/10Bend Senior High SchoolGrades: 9-12Distance: 3.2 mi
Schools provided by the listing agent
- Elementary: Pine Ridge Elem
- Middle: Cascade Middle
- High: Bend Sr High
Source: Oregon Datashare. This data may not be complete. We recommend contacting the local school district to confirm school assignments for this home.
Get pre-qualified for a loan
At Zillow Home Loans, we can pre-qualify you in as little as 5 minutes with no impact to your credit score.An equal housing lender. NMLS #10287.
Sell for more on Zillow
Get a Zillow Showcase℠ listing at no additional cost and you could sell for .
$905,700
2% more+$18,114
With Zillow Showcase(estimated)$923,814

