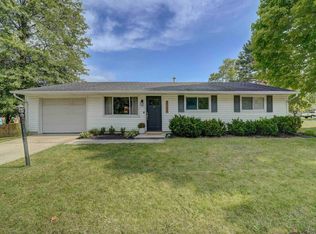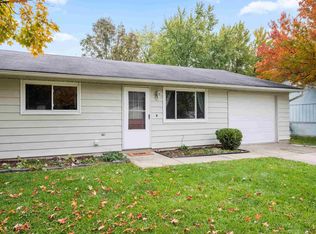Appealing ranch home with 3 bedrooms and two living spaces! A great location near many amenities, and a quick drive to the highway. You'll enjoy spending time outdoors on the deck, while the kids or dogs can enjoy the fenced in yard! All appliances stay with the home.
This property is off market, which means it's not currently listed for sale or rent on Zillow. This may be different from what's available on other websites or public sources.

