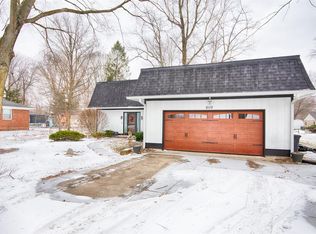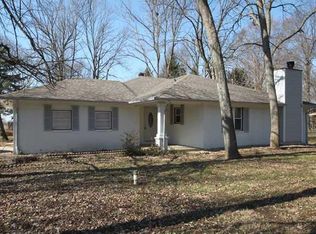Lovely 4 bedroom, 2.5 bath ranch home with detached 2-car garage, fenced yard, NEW WELL, NEW HVAC, rooms and exterior recently painted, updated kitchen overlooks spacious dining room. Wood burning stove surrounded by built-in bookshelves. HUGE bonus/family room, Triton Central schools, convenient access to 74 & a hop, skip, & a jump to Southeastway Park - Welcome Home!
This property is off market, which means it's not currently listed for sale or rent on Zillow. This may be different from what's available on other websites or public sources.

