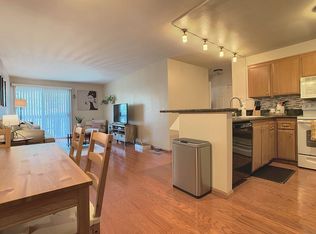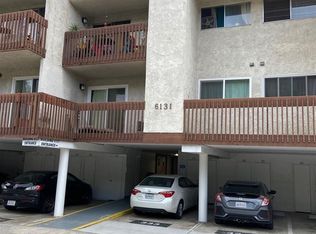One Bedroom and One Bath Mission Valley Condo with nice views of the pool and clubhouse & EXTRA STORAGE!!! The Mission Verde Community has a pool, spa, bbq grilles, a community center, a newly renovated laundry room, tennis courts and beautiful landscape. What makes this unit special is the pool view, STORAGE, balcony, and two parking spaces! This unit has 3 closets, a towel cabinet, a storage unit on the balcony, and an additional detached storage unit. Close to: the 8 and 15 freeway, SDSU, Qualcomm, Trolley Station, 24 hour fitness, Mission Trails, and lots of dining and shops. Equipment: Range/Oven Sewer: Sewer Connected Topography: LL
This property is off market, which means it's not currently listed for sale or rent on Zillow. This may be different from what's available on other websites or public sources.

