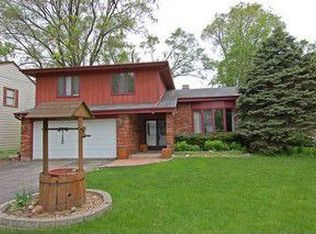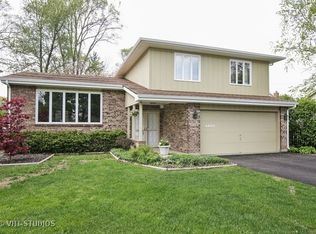Closed
$300,000
6111 Pingree Rd, Crystal Lake, IL 60014
4beds
1,975sqft
Single Family Residence
Built in 1979
0.26 Acres Lot
$302,900 Zestimate®
$152/sqft
$2,743 Estimated rent
Home value
$302,900
$279,000 - $330,000
$2,743/mo
Zestimate® history
Loading...
Owner options
Explore your selling options
What's special
Discover your new home at 6111 Pingree Rd in Crystal Lake! This 2-story home, located in the Wecks Crystal Heights subdivision, offers 4 bedrooms and 2 full and one-half bathrooms. Fresh paint throughout the interior with laminate wood flooring on a majority of the main level, and neutral color carpeting on the second level. Spend time inside and start to map out your furniture arrangement and plan meals to eat in the kitchen with table space or in the adjacent dining room. Glass sliders lead you to the backyard with a brick paver patio and a fireplace to relax and enjoy the summer months. Upstairs, you will find the primary bedroom with its own private bath and 3 more bedrooms that share a full-sized bathroom. The unfinished basement is a blank canvas offering endless possibilities! Rainy day? Too hot out? Then head off to the Urban Air Trampoline Park that is just 2.5 miles away, or spend the day at the multiple retail stores that are 3 miles away! If you prefer outdoor activities, the Crystal Lake Nature Park District is 2 miles away. Schedule your showing today and make this your next home!
Zillow last checked: 8 hours ago
Listing updated: November 04, 2025 at 12:17am
Listing courtesy of:
Richard O'Connor 815-790-7200,
Realty Executives Cornerstone,
Lawrence Lang,
Realty Executives Cornerstone
Bought with:
Luis Serrano
Keller Williams Thrive
Source: MRED as distributed by MLS GRID,MLS#: 12262484
Facts & features
Interior
Bedrooms & bathrooms
- Bedrooms: 4
- Bathrooms: 3
- Full bathrooms: 2
- 1/2 bathrooms: 1
Primary bedroom
- Features: Flooring (Carpet), Bathroom (Full)
- Level: Second
- Area: 176 Square Feet
- Dimensions: 16X11
Bedroom 2
- Features: Flooring (Carpet)
- Level: Second
- Area: 165 Square Feet
- Dimensions: 15X11
Bedroom 3
- Features: Flooring (Carpet)
- Level: Second
- Area: 121 Square Feet
- Dimensions: 11X11
Bedroom 4
- Features: Flooring (Carpet)
- Level: Second
- Area: 120 Square Feet
- Dimensions: 12X10
Dining room
- Features: Flooring (Wood Laminate)
- Level: Main
- Area: 130 Square Feet
- Dimensions: 13X10
Eating area
- Features: Flooring (Wood Laminate)
- Level: Main
- Area: 99 Square Feet
- Dimensions: 11X09
Family room
- Features: Flooring (Wood Laminate)
- Level: Main
- Area: 221 Square Feet
- Dimensions: 17X13
Foyer
- Features: Flooring (Wood Laminate)
- Level: Main
- Area: 48 Square Feet
- Dimensions: 08X06
Kitchen
- Features: Kitchen (Eating Area-Table Space), Flooring (Wood Laminate)
- Level: Main
- Area: 143 Square Feet
- Dimensions: 11X13
Laundry
- Features: Flooring (Wood Laminate)
- Level: Main
- Area: 15 Square Feet
- Dimensions: 05X03
Living room
- Features: Flooring (Carpet)
- Level: Main
- Area: 260 Square Feet
- Dimensions: 20X13
Heating
- Natural Gas, Forced Air
Cooling
- Central Air
Appliances
- Laundry: Main Level
Features
- Flooring: Laminate
- Windows: Screens
- Basement: Unfinished,Full
Interior area
- Total structure area: 2,839
- Total interior livable area: 1,975 sqft
Property
Parking
- Total spaces: 2
- Parking features: Asphalt, Garage Door Opener, Garage Owned, Attached, Garage
- Attached garage spaces: 2
- Has uncovered spaces: Yes
Accessibility
- Accessibility features: No Disability Access
Features
- Stories: 2
- Patio & porch: Patio
Lot
- Size: 0.26 Acres
- Dimensions: 66.75 X 174.6 X 61.8 X 174.34
- Features: Wooded, Mature Trees
Details
- Additional structures: None
- Parcel number: 1904226013
- Special conditions: Real Estate Owned
- Other equipment: Water-Softener Owned, Sump Pump
Construction
Type & style
- Home type: SingleFamily
- Architectural style: Traditional
- Property subtype: Single Family Residence
Materials
- Aluminum Siding, Brick
- Foundation: Concrete Perimeter
- Roof: Asphalt
Condition
- New construction: No
- Year built: 1979
Details
- Builder model: 2 STORY
Utilities & green energy
- Electric: Circuit Breakers, 100 Amp Service
- Sewer: Septic Tank
- Water: Well
Community & neighborhood
Security
- Security features: Carbon Monoxide Detector(s)
Community
- Community features: Park, Curbs, Sidewalks, Street Lights, Street Paved
Location
- Region: Crystal Lake
HOA & financial
HOA
- Services included: None
Other
Other facts
- Listing terms: Conventional
- Ownership: Fee Simple
Price history
| Date | Event | Price |
|---|---|---|
| 11/3/2025 | Sold | $300,000+100%$152/sqft |
Source: | ||
| 12/20/2022 | Listing removed | -- |
Source: Zillow Rentals Report a problem | ||
| 12/15/2022 | Listed for rent | $2,200+14.3%$1/sqft |
Source: Zillow Rentals Report a problem | ||
| 3/25/2018 | Listing removed | $1,925$1/sqft |
Source: WRI Property Management Report a problem | ||
| 2/8/2018 | Listed for rent | $1,925$1/sqft |
Source: WRI Property Management Report a problem | ||
Public tax history
| Year | Property taxes | Tax assessment |
|---|---|---|
| 2024 | $10,302 +2.9% | $134,385 +11.8% |
| 2023 | $10,014 +14.8% | $120,190 +17.5% |
| 2022 | $8,722 +5.6% | $102,294 +7.3% |
Find assessor info on the county website
Neighborhood: 60014
Nearby schools
GreatSchools rating
- 7/10Coventry Elementary SchoolGrades: K-5Distance: 2.3 mi
- 8/10Hannah Beardsley Middle SchoolGrades: 6-8Distance: 0.2 mi
- 9/10Crystal Lake Central High SchoolGrades: 9-12Distance: 1.3 mi
Schools provided by the listing agent
- Elementary: Husmann Elementary School
- Middle: Hannah Beardsley Middle School
- High: Crystal Lake Central High School
- District: 47
Source: MRED as distributed by MLS GRID. This data may not be complete. We recommend contacting the local school district to confirm school assignments for this home.
Get a cash offer in 3 minutes
Find out how much your home could sell for in as little as 3 minutes with a no-obligation cash offer.
Estimated market value$302,900
Get a cash offer in 3 minutes
Find out how much your home could sell for in as little as 3 minutes with a no-obligation cash offer.
Estimated market value
$302,900

