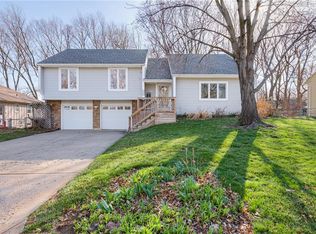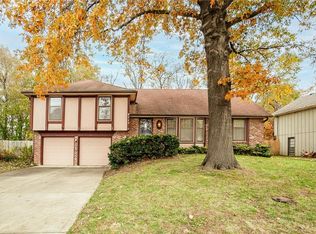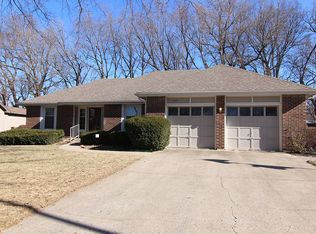Come on in, shut the front door! This house is cute & loaded with character, tastefully decorated and move in ready. Home features large great room vaulted ceilings with statement fireplace. Kitchen & dining room overlook great room creating an open feel. Sunroom, off the dining room. On finished lower garage level is a all purpose room, that looks as though it was designed by someone from HGTV! It's a craft/dressing room. There is also a finished sub basement perfect for entertainment/Rec space. Hurry!
This property is off market, which means it's not currently listed for sale or rent on Zillow. This may be different from what's available on other websites or public sources.


