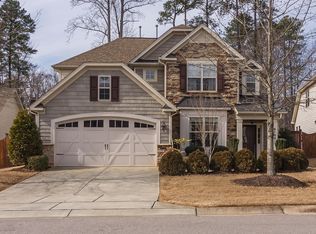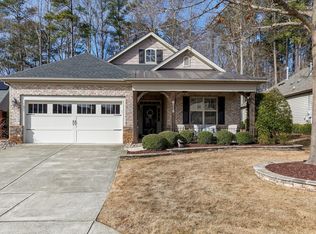Sold for $655,011
$655,011
6111 Leesburg Ln, Raleigh, NC 27617
3beds
2,928sqft
Single Family Residence, Residential
Built in 2005
8,712 Square Feet Lot
$648,500 Zestimate®
$224/sqft
$2,821 Estimated rent
Home value
$648,500
$616,000 - $681,000
$2,821/mo
Zestimate® history
Loading...
Owner options
Explore your selling options
What's special
Discover the perfect blend of modern updates and functional design in this stunning 3-bedroom, 2.5-bathroom home at 6111 Leesburg Lane in Raleigh. With a spacious 2,928-square-foot layout, this home has been freshly updated with new interior paint, brightening and refreshing every room. The main floor features soaring 9' ceilings, an open-concept family room with a vaulted ceiling, and a sunroom filled with natural light. The chef's kitchen boasts an oversized island with a breakfast bar, stainless steel appliances, a butler's pantry, and an adjoining breakfast nook, creating a perfect space for entertaining. The primary suite, also on the main floor, offers a private retreat with 10' ceilings and a walk-in closet. Upstairs, two generously sized bedrooms, a full bathroom, and a versatile loft overlooking the family room provide flexibility for work, play, or guests. The home has been thoughtfully maintained with dual-zone A/C units replaced just two years ago and a roof replaced five years ago. Outside, the large enclosed backyard is perfect for entertaining or enjoying quiet evenings, while the 465-square-foot garage offers ample storage. Situated in the sought-after Harrington Pointe neighborhood, this home is conveniently located near shopping, dining, parks, and offers easy access to the 540 Freeway. Families will appreciate being within the Wake County Public School District, including Sycamore Creek Elementary. This home offers everything you need for modern living in a prime location. Schedule your private showing today!
Zillow last checked: 8 hours ago
Listing updated: October 28, 2025 at 12:38am
Listed by:
Gretchen Coley 919-526-0401,
Compass -- Raleigh,
Scott Griggs 760-815-0622,
Compass -- Raleigh
Bought with:
Gretchen Coley, 209948
Compass -- Raleigh
Claire Guentz, 348587
Compass -- Raleigh
Source: Doorify MLS,MLS#: 10068840
Facts & features
Interior
Bedrooms & bathrooms
- Bedrooms: 3
- Bathrooms: 3
- Full bathrooms: 2
- 1/2 bathrooms: 1
Heating
- Forced Air
Cooling
- Central Air
Appliances
- Included: Dishwasher, Gas Range, Microwave, Stainless Steel Appliance(s)
- Laundry: Laundry Room, Main Level
Features
- Eat-in Kitchen, Entrance Foyer, High Ceilings, Kitchen Island, Open Floorplan, Master Downstairs, Smooth Ceilings, Storage, Walk-In Closet(s), Walk-In Shower
- Flooring: Carpet, Hardwood, Tile
- Common walls with other units/homes: No Common Walls
Interior area
- Total structure area: 2,928
- Total interior livable area: 2,928 sqft
- Finished area above ground: 2,928
- Finished area below ground: 0
Property
Parking
- Total spaces: 2
- Parking features: Concrete, Driveway, Garage
- Attached garage spaces: 2
Features
- Levels: Two
- Stories: 2
- Patio & porch: Patio
- Exterior features: Fenced Yard, Private Yard
- Fencing: Back Yard, Wood
- Has view: Yes
Lot
- Size: 8,712 sqft
- Features: Back Yard
Details
- Parcel number: 0778767972
- Zoning: R-4
- Special conditions: Standard
Construction
Type & style
- Home type: SingleFamily
- Architectural style: Traditional, Transitional
- Property subtype: Single Family Residence, Residential
Materials
- Brick Veneer, Vinyl Siding
- Foundation: Slab
- Roof: Shingle
Condition
- New construction: No
- Year built: 2005
Utilities & green energy
- Sewer: Public Sewer
- Water: Public
Community & neighborhood
Location
- Region: Raleigh
- Subdivision: Harrington Pointe
HOA & financial
HOA
- Has HOA: Yes
- HOA fee: $175 monthly
- Amenities included: Maintenance Grounds
- Services included: Maintenance Grounds
Price history
| Date | Event | Price |
|---|---|---|
| 2/5/2025 | Sold | $655,011+9.2%$224/sqft |
Source: | ||
| 1/7/2025 | Pending sale | $599,999$205/sqft |
Source: | ||
| 1/2/2025 | Listed for sale | $599,999+59.2%$205/sqft |
Source: | ||
| 11/23/2005 | Sold | $377,000$129/sqft |
Source: Public Record Report a problem | ||
Public tax history
| Year | Property taxes | Tax assessment |
|---|---|---|
| 2025 | $5,168 +8.8% | $590,319 +8.3% |
| 2024 | $4,752 +14.5% | $544,832 +43.8% |
| 2023 | $4,151 +7.6% | $378,962 |
Find assessor info on the county website
Neighborhood: Northwest Raleigh
Nearby schools
GreatSchools rating
- 7/10Sycamore Creek ElementaryGrades: PK-5Distance: 0.5 mi
- 9/10Pine Hollow MiddleGrades: 6-8Distance: 0.5 mi
- 9/10Leesville Road HighGrades: 9-12Distance: 1.8 mi
Schools provided by the listing agent
- Elementary: Wake - Sycamore Creek
- Middle: Wake - Pine Hollow
- High: Wake - Leesville Road
Source: Doorify MLS. This data may not be complete. We recommend contacting the local school district to confirm school assignments for this home.
Get a cash offer in 3 minutes
Find out how much your home could sell for in as little as 3 minutes with a no-obligation cash offer.
Estimated market value
$648,500

