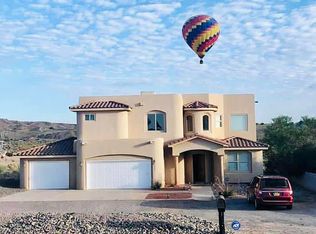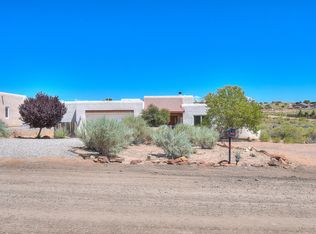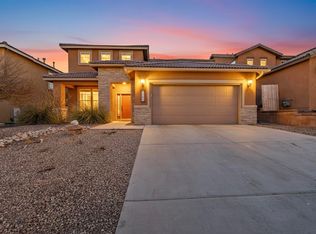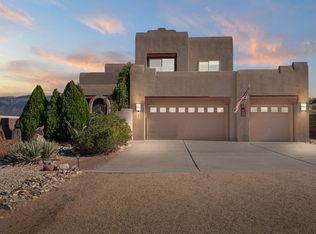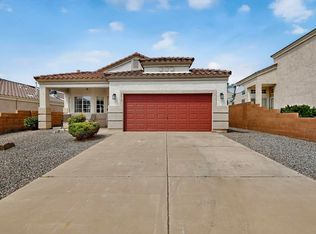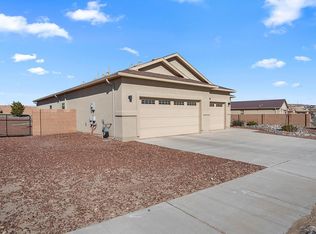Welcome to this beautifully maintained single level fully gated Pueblo Style home set on a generous half-acre lot. Featuring 3 spacious bedrooms and 2 full bathrooms, this property offers a functional floor plan with multiple living areas - perfect for entertaining, relaxing, or creating a dedicated home offices. The 2.5 car garage and shed in the back ensures plenty of storage.
For sale
$465,000
6111 La Paz Rd NE, Rio Rancho, NM 87144
3beds
1,990sqft
Est.:
Single Family Residence
Built in 2005
0.5 Acres Lot
$-- Zestimate®
$234/sqft
$-- HOA
What's special
Generous half-acre lotFunctional floor plan
- 143 days |
- 1,035 |
- 58 |
Zillow last checked: 8 hours ago
Listing updated: December 30, 2025 at 03:45pm
Listed by:
Michael LiRosi 505-328-3477,
Q Realty 505-750-0059
Source: SWMLS,MLS#: 1090582
Tour with a local agent
Facts & features
Interior
Bedrooms & bathrooms
- Bedrooms: 3
- Bathrooms: 2
- Full bathrooms: 2
Primary bedroom
- Level: Main
- Area: 255
- Dimensions: 17 x 15
Kitchen
- Level: Main
- Area: 120
- Dimensions: 10 x 12
Living room
- Level: Main
- Area: 168
- Dimensions: 14 x 12
Heating
- Natural Gas, Radiant
Cooling
- Evaporative Cooling
Appliances
- Included: Dishwasher, Disposal, Refrigerator
- Laundry: Electric Dryer Hookup
Features
- Breakfast Bar, Ceiling Fan(s), Dual Sinks, Entrance Foyer, High Speed Internet, Home Office, Jetted Tub, Multiple Living Areas, Main Level Primary, Pantry, Skylights, Cable TV, Walk-In Closet(s)
- Flooring: Carpet, Tile
- Windows: Double Pane Windows, Insulated Windows, Vinyl, Skylight(s)
- Has basement: No
- Number of fireplaces: 1
- Fireplace features: Custom, Wood Burning
Interior area
- Total structure area: 1,990
- Total interior livable area: 1,990 sqft
Property
Parking
- Total spaces: 2.5
- Parking features: Finished Garage, Heated Garage, Oversized
- Garage spaces: 2.5
Features
- Levels: One
- Stories: 1
- Patio & porch: Covered, Patio
- Exterior features: Private Entrance, Private Yard
- Fencing: Wall
Lot
- Size: 0.5 Acres
Details
- Parcel number: R114885
- Zoning description: R-1
Construction
Type & style
- Home type: SingleFamily
- Architectural style: Pueblo
- Property subtype: Single Family Residence
Materials
- Roof: Flat,Rolled/Hot Mop
Condition
- Resale
- New construction: No
- Year built: 2005
Details
- Builder name: Tre Taglio
Utilities & green energy
- Sewer: Septic Tank
- Water: Private, Well
- Utilities for property: Electricity Connected, Natural Gas Connected
Green energy
- Energy generation: None
Community & HOA
Location
- Region: Rio Rancho
Financial & listing details
- Price per square foot: $234/sqft
- Tax assessed value: $424,211
- Annual tax amount: $4,942
- Date on market: 8/29/2025
- Cumulative days on market: 118 days
- Listing terms: Cash,Conventional,FHA,VA Loan
Estimated market value
Not available
Estimated sales range
Not available
Not available
Price history
Price history
| Date | Event | Price |
|---|---|---|
| 12/30/2025 | Listed for sale | $465,000$234/sqft |
Source: | ||
| 12/19/2025 | Pending sale | $465,000$234/sqft |
Source: | ||
| 9/4/2025 | Listed for sale | $465,000+9.4%$234/sqft |
Source: | ||
| 8/9/2022 | Sold | -- |
Source: | ||
| 7/8/2022 | Pending sale | $425,000$214/sqft |
Source: | ||
Public tax history
Public tax history
| Year | Property taxes | Tax assessment |
|---|---|---|
| 2025 | $4,865 -1.6% | $141,404 +1.6% |
| 2024 | $4,943 +2.4% | $139,141 +2.8% |
| 2023 | $4,825 +72.8% | $135,416 +72.7% |
Find assessor info on the county website
BuyAbility℠ payment
Est. payment
$2,261/mo
Principal & interest
$1803
Property taxes
$295
Home insurance
$163
Climate risks
Neighborhood: Tampico
Nearby schools
GreatSchools rating
- 7/10Enchanted Hills Elementary SchoolGrades: K-5Distance: 1.6 mi
- 8/10Mountain View Middle SchoolGrades: 6-8Distance: 2.3 mi
- 7/10V Sue Cleveland High SchoolGrades: 9-12Distance: 2 mi
