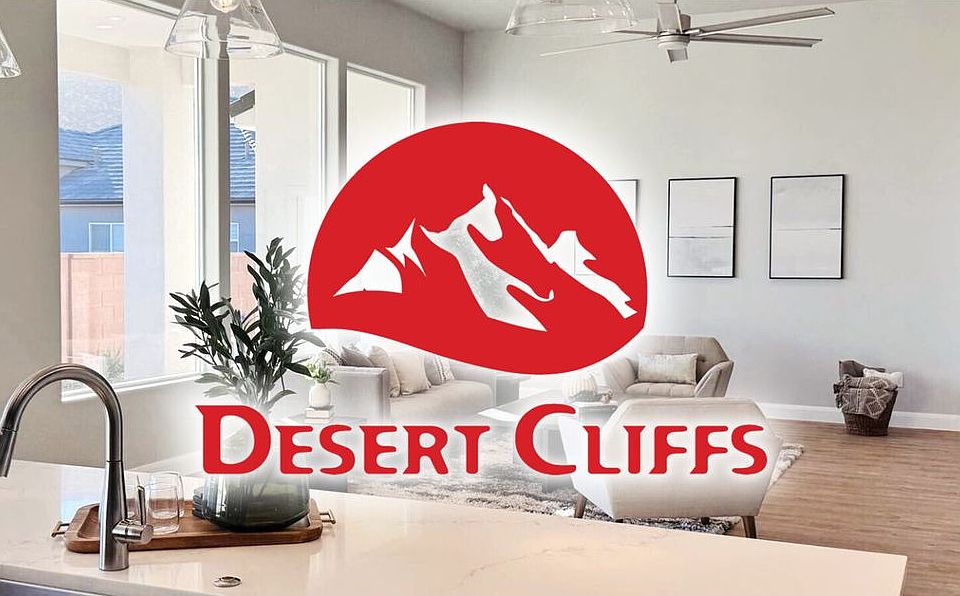4 Bed | 3 Bath | 3 Car-RV Garage
HOME FOR SALE
Schedule a Self-Tour of this home using NterNow!. Scan the code on the door and receive an access code for the keypad.
Schedule a Tour...
New construction
$669,900
6111 Half Dome Dr, Saint George, UT 84790
4beds
2,524sqft
Single Family Residence
Built in 2025
-- sqft lot
$667,300 Zestimate®
$265/sqft
$-- HOA
Newly built
No waiting required — this home is brand new and ready for you to move in.
- 231 days
- on Zillow |
- 690 |
- 28 |
Zillow last checked: 9 hours ago
Listing updated: 9 hours ago
Listed by:
S and S Homes
Source: S&S Homes
Travel times
Schedule tour
Select a date
Facts & features
Interior
Bedrooms & bathrooms
- Bedrooms: 4
- Bathrooms: 3
- Full bathrooms: 3
Interior area
- Total interior livable area: 2,524 sqft
Property
Parking
- Total spaces: 3
- Parking features: Garage
- Garage spaces: 3
Construction
Type & style
- Home type: SingleFamily
- Property subtype: Single Family Residence
Condition
- New Construction
- New construction: Yes
- Year built: 2025
Details
- Builder name: S and S Homes
Community & HOA
Community
- Subdivision: Desert Cliffs
Location
- Region: Saint George
Financial & listing details
- Price per square foot: $265/sqft
- Date on market: 10/28/2024
About the community
Located in the southeastern corner of spectacular St. George, Utah, is Desert Cliffs by S&S Homes. Desert Cliffs is part of the Desert Canyons master-planned community where residents can live, work, and play only minutes away from I-15 and the St. George airport.With several home plans ranging from 2,000 to 3,500 sq.ft., Desert Cliffs has options for everyone. Extensive standard features include Elevated Ceilings, Stainless Steel Appliances, Granite Countertops, Front & Rear Yard Professional Landscaping, 3 Car Garages, Smart Home Kits for home automation and remote assurance.2032 Desert Cliffs Plan 3D Tour*View Fullscreen*Prices, estimated completion dates, elevations, styles, colors, features, and finished homes may vary from the architectural rendering and are subject to change without notice or obligation. Square footage is estimated. Walk through videos and 3D Tours represent the estimated floor plan, dimensions and approximate square footage only....
Source: S&S Homes

