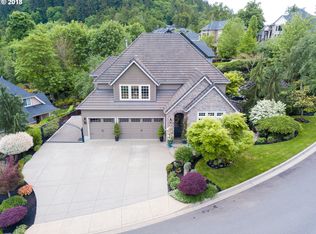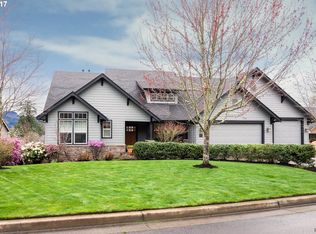Sold
$710,000
6111 Fernhill Loop, Springfield, OR 97478
3beds
2,716sqft
Residential, Single Family Residence
Built in 2005
10,018.8 Square Feet Lot
$710,600 Zestimate®
$261/sqft
$2,692 Estimated rent
Home value
$710,600
$654,000 - $775,000
$2,692/mo
Zestimate® history
Loading...
Owner options
Explore your selling options
What's special
This thoughtfully designed home offers airy interiors, upscale finishes, and a lush backyard strategically situated for comfort and relaxation. Set in the scenic Mountaingate neighborhood—known for its relaxed yet refined energy—it showcases elevated views, timeless design, and effortless indoor-outdoor living. Inside, you'll find a cozy front room with a gas fireplace, a spacious primary suite, a versatile bonus room, and generous storage throughout. Hardwood floors, soaring ceilings, custom granite, and well-considered details provide the ideal backdrop for both quiet moments and lively gatherings.
Zillow last checked: 8 hours ago
Listing updated: July 21, 2025 at 06:42am
Listed by:
Lori Bonn Stenshoel 541-521-7645,
Hybrid Real Estate
Bought with:
Diane Tardie, 930900033
Berkshire Hathaway HomeServices NW Real Estate
Source: RMLS (OR),MLS#: 567905269
Facts & features
Interior
Bedrooms & bathrooms
- Bedrooms: 3
- Bathrooms: 3
- Full bathrooms: 2
- Partial bathrooms: 1
- Main level bathrooms: 1
Primary bedroom
- Features: Double Sinks, Ensuite, High Ceilings, Marble, Shower, Soaking Tub, Tile Floor, Walkin Closet, Wallto Wall Carpet
- Level: Main
- Area: 182
- Dimensions: 13 x 14
Bedroom 2
- Features: Ceiling Fan, Wallto Wall Carpet
- Level: Upper
- Area: 143
- Dimensions: 11 x 13
Bedroom 3
- Features: Ceiling Fan, Wallto Wall Carpet
- Level: Upper
- Area: 110
- Dimensions: 10 x 11
Dining room
- Features: Hardwood Floors
- Level: Main
- Area: 156
- Dimensions: 12 x 13
Family room
- Features: Skylight, Wallto Wall Carpet
- Level: Upper
- Area: 330
- Dimensions: 15 x 22
Kitchen
- Features: Builtin Range, Dishwasher, Gas Appliances, Gourmet Kitchen, Hardwood Floors, Microwave, Pantry, Builtin Oven, Granite
- Level: Main
- Area: 182
- Width: 14
Living room
- Features: Fireplace, Hardwood Floors, High Ceilings
- Level: Main
- Area: 196
- Dimensions: 14 x 14
Heating
- Forced Air, Fireplace(s)
Cooling
- Central Air
Appliances
- Included: Built In Oven, Built-In Range, Dishwasher, Disposal, Free-Standing Refrigerator, Gas Appliances, Microwave, Stainless Steel Appliance(s), Gas Water Heater
- Laundry: Laundry Room
Features
- High Ceilings, High Speed Internet, Soaking Tub, Vaulted Ceiling(s), Pantry, Granite, Sink, Ceiling Fan(s), Gourmet Kitchen, Double Vanity, Marble, Shower, Walk-In Closet(s)
- Flooring: Hardwood, Tile, Wall to Wall Carpet
- Windows: Double Pane Windows, Vinyl Frames, Skylight(s)
- Basement: Crawl Space
- Number of fireplaces: 1
- Fireplace features: Gas
Interior area
- Total structure area: 2,716
- Total interior livable area: 2,716 sqft
Property
Parking
- Total spaces: 2
- Parking features: Driveway, On Street, Garage Door Opener, Attached
- Attached garage spaces: 2
- Has uncovered spaces: Yes
Features
- Levels: Two
- Stories: 2
- Patio & porch: Patio
- Exterior features: Yard
- Fencing: Fenced
- Has view: Yes
- View description: Territorial
Lot
- Size: 10,018 sqft
- Features: Gentle Sloping, Trees, Sprinkler, SqFt 10000 to 14999
Details
- Additional structures: ToolShed
- Parcel number: 1748860
- Other equipment: Irrigation Equipment
Construction
Type & style
- Home type: SingleFamily
- Architectural style: Contemporary
- Property subtype: Residential, Single Family Residence
Materials
- Lap Siding, Stucco
- Roof: Composition
Condition
- Resale
- New construction: No
- Year built: 2005
Utilities & green energy
- Gas: Gas
- Sewer: Public Sewer
- Water: Public
- Utilities for property: Cable Connected
Community & neighborhood
Security
- Security features: Fire Sprinkler System
Location
- Region: Springfield
HOA & financial
HOA
- Has HOA: Yes
- HOA fee: $180 annually
- Amenities included: Management
Other
Other facts
- Listing terms: Cash,Conventional,VA Loan
- Road surface type: Paved
Price history
| Date | Event | Price |
|---|---|---|
| 7/21/2025 | Sold | $710,000-2.1%$261/sqft |
Source: | ||
| 6/6/2025 | Pending sale | $725,000$267/sqft |
Source: | ||
| 5/28/2025 | Listed for sale | $725,000+5.1%$267/sqft |
Source: | ||
| 10/27/2022 | Sold | $690,000-1.3%$254/sqft |
Source: | ||
| 10/3/2022 | Pending sale | $699,000$257/sqft |
Source: | ||
Public tax history
| Year | Property taxes | Tax assessment |
|---|---|---|
| 2025 | $8,703 +1.6% | $474,628 +3% |
| 2024 | $8,563 +4.4% | $460,804 +3% |
| 2023 | $8,198 +3.4% | $447,383 +3% |
Find assessor info on the county website
Neighborhood: 97478
Nearby schools
GreatSchools rating
- 6/10Ridgeview Elementary SchoolGrades: K-5Distance: 0.6 mi
- 6/10Agnes Stewart Middle SchoolGrades: 6-8Distance: 3.1 mi
- 5/10Thurston High SchoolGrades: 9-12Distance: 0.5 mi
Schools provided by the listing agent
- Elementary: Ridgeview
- Middle: Agnes Stewart
- High: Thurston
Source: RMLS (OR). This data may not be complete. We recommend contacting the local school district to confirm school assignments for this home.

Get pre-qualified for a loan
At Zillow Home Loans, we can pre-qualify you in as little as 5 minutes with no impact to your credit score.An equal housing lender. NMLS #10287.

