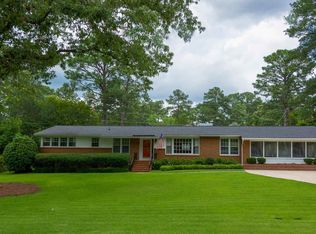Beautiful ranch-style home with 4BR/2BA in Forest Lake. Hardwoods in the formal living and dining room. One of many spacious living room with fireplace, high ceilings with skylight, french doors leading to a covered built-in grilling patio and a private oasis in the backyard complete with a pool. Updated kitchen with tile floors, granite countertops, top-notch stainless steel appliances, built-in gas cooktop and a wine cooler. Additional living space with floor to ceiling windows all around to allow tons of natural light. Master bedroom features private bath with tile shower and walk-in closet. Three additional bedrooms, all with hardwoods, ceiling fans and private closets. Come see what your heart truly desires!
This property is off market, which means it's not currently listed for sale or rent on Zillow. This may be different from what's available on other websites or public sources.

