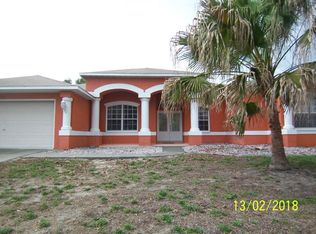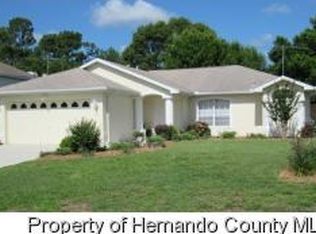Sold for $270,000 on 08/30/23
$270,000
6111 Belspring Ave, Spring Hill, FL 34608
2beds
1,150sqft
Single Family Residence
Built in 1982
10,000 Square Feet Lot
$265,800 Zestimate®
$235/sqft
$1,810 Estimated rent
Home value
$265,800
$253,000 - $279,000
$1,810/mo
Zestimate® history
Loading...
Owner options
Explore your selling options
What's special
Exquisitely upgraded 2-bed, 2-bath, 1-car garage, pool home with 1,150 sq. ft. of living space and 10,000 sq. ft. lot featuring a newly replaced 2023 A/C, new vinyl flooring throughout, fresh updated kitchen with wood shaker cabinets, quartz countertop, stainless steel appliances, and subway tile backsplash. Equipped with a washer and dryer, new thermostat, fresh landscape, and a mini breakfast bar. Open-concept home and split bedroom layout with replaced hardware and fixtures for a modern touch. Step through the sliding glass doors into the fenced backyard and enjoy the freshly cleaned pool in the screened lanai. Master bedroom has an ensuite bathroom that has been refurbished and a walk-in closet! The roof was replaced in 2010 with permits. No HOA or flood zone! Immerse yourself in the serene Spring Hill community with Bayport Park, Alfred Island Park, Preserves, Sanctuaries, Springs, Buccaneer Bay, and so many more activities all nearby. Make this beautiful home yours! This home can be purchased with no money down, see realtor remarks for more info!
Zillow last checked: 8 hours ago
Listing updated: August 31, 2023 at 03:28pm
Listing Provided by:
Abi Ochoa 954-632-5965,
PROPERTYFORCE REALTY 954-495-4631
Bought with:
Al Vermeire, 3331777
RE/MAX MARKETING SPECIALISTS
Source: Stellar MLS,MLS#: T3458356 Originating MLS: Tampa
Originating MLS: Tampa

Facts & features
Interior
Bedrooms & bathrooms
- Bedrooms: 2
- Bathrooms: 2
- Full bathrooms: 2
Primary bedroom
- Features: Ceiling Fan(s), En Suite Bathroom, Shower No Tub, Walk-In Closet(s)
- Level: First
Kitchen
- Features: Breakfast Bar
- Level: First
Living room
- Features: Ceiling Fan(s)
- Level: First
Heating
- Central
Cooling
- Central Air
Appliances
- Included: Dishwasher, Dryer, Microwave, Range, Refrigerator, Washer
- Laundry: In Garage
Features
- Ceiling Fan(s), Living Room/Dining Room Combo, Open Floorplan, Split Bedroom, Thermostat, Walk-In Closet(s)
- Flooring: Vinyl
- Doors: Sliding Doors
- Windows: Blinds
- Has fireplace: No
Interior area
- Total structure area: 1,522
- Total interior livable area: 1,150 sqft
Property
Parking
- Total spaces: 1
- Parking features: Driveway, Ground Level
- Attached garage spaces: 1
- Has uncovered spaces: Yes
Features
- Levels: One
- Stories: 1
- Patio & porch: Front Porch, Screened
- Exterior features: Lighting, Rain Gutters
- Has private pool: Yes
- Pool features: In Ground, Screen Enclosure
- Has view: Yes
- View description: Pool
Lot
- Size: 10,000 sqft
- Dimensions: 80 x 125
- Features: In County, Landscaped
- Residential vegetation: Trees/Landscaped
Details
- Parcel number: R3232317520012970150
- Zoning: R1
- Special conditions: None
Construction
Type & style
- Home type: SingleFamily
- Architectural style: Ranch
- Property subtype: Single Family Residence
Materials
- Block, Concrete, Stucco
- Foundation: Slab
- Roof: Shingle
Condition
- Completed
- New construction: No
- Year built: 1982
Utilities & green energy
- Sewer: Septic Tank
- Water: Public
- Utilities for property: Electricity Available, Water Available
Community & neighborhood
Location
- Region: Spring Hill
- Subdivision: SPRING HILL
HOA & financial
HOA
- Has HOA: No
Other fees
- Pet fee: $0 monthly
Other financial information
- Total actual rent: 0
Other
Other facts
- Listing terms: Cash,Conventional,VA Loan
- Ownership: Fee Simple
- Road surface type: Asphalt
Price history
| Date | Event | Price |
|---|---|---|
| 8/30/2023 | Sold | $270,000+0%$235/sqft |
Source: | ||
| 8/9/2023 | Pending sale | $269,990$235/sqft |
Source: | ||
| 7/24/2023 | Listed for sale | $269,990+65.6%$235/sqft |
Source: | ||
| 6/5/2023 | Sold | $163,000-10.4%$142/sqft |
Source: Public Record | ||
| 6/17/2021 | Sold | $182,000$158/sqft |
Source: Public Record | ||
Public tax history
| Year | Property taxes | Tax assessment |
|---|---|---|
| 2025 | $2,468 -19% | $159,790 +0.2% |
| 2024 | $3,046 +7.9% | $159,455 +9.9% |
| 2023 | $2,823 +32.9% | $145,096 +51.5% |
Find assessor info on the county website
Neighborhood: 34608
Nearby schools
GreatSchools rating
- 5/10Spring Hill Elementary SchoolGrades: PK-5Distance: 0.5 mi
- 6/10West Hernando Middle SchoolGrades: 6-8Distance: 3.9 mi
- 2/10Central High SchoolGrades: 9-12Distance: 3.7 mi
Schools provided by the listing agent
- Elementary: Spring Hill Elementary
- Middle: West Hernando Middle School
- High: Central High School
Source: Stellar MLS. This data may not be complete. We recommend contacting the local school district to confirm school assignments for this home.
Get a cash offer in 3 minutes
Find out how much your home could sell for in as little as 3 minutes with a no-obligation cash offer.
Estimated market value
$265,800
Get a cash offer in 3 minutes
Find out how much your home could sell for in as little as 3 minutes with a no-obligation cash offer.
Estimated market value
$265,800

