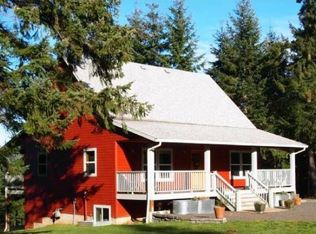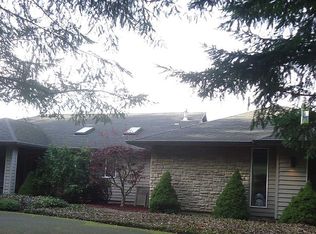Turn-Key Home on 5 Acres of Privacy & Seclusion! 2000 sf 2 Stall Horse Barn (Or Car Shop w/poss.lifts) w/Tack Rm & Covered RV Storage. Kids play structure area could be horse arena. Fenced Horse Run. Main Home Feat: Main level living w/master+2 bedrooms. Possible ADU/In-law quarters downstairs is set up for full kitchen w/separate access + 1 Bed & 2 non-conforming rooms down + Sauna in basement! 5 car heated garage w/wkbench! See Video!
This property is off market, which means it's not currently listed for sale or rent on Zillow. This may be different from what's available on other websites or public sources.

