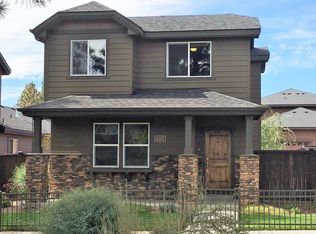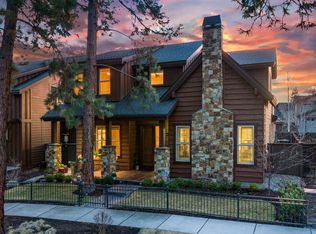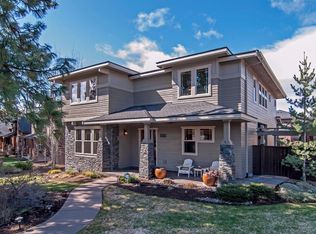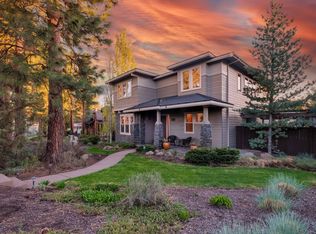Beautiful green-built prairie style home in the desired Aspen Rim neighborhood. This low maintenance home is close to the Deschutes River Trail and Old Mill District. Aspen Rim has fabulous community amenities including, front yard landscaping, pool, playground, park, and a large pavilion. With 10 foot ceilings, this home has a master bedroom downstairs with a shower, soaking tub, and a walk-in closet with an additional bedroom/office with a large closet on the main level. Upstairs has two bedrooms, a bonus/loft area, and a full bathroom. The back patio is great for spending time outdoors around a fire pit or cooking on a bbq.
This property is off market, which means it's not currently listed for sale or rent on Zillow. This may be different from what's available on other websites or public sources.



