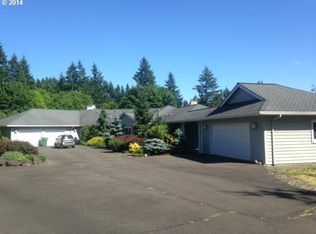Quiet and secluded! Over 1800 square feet of living space located on 2 beautiful acres with a creek running though it! This open floor plan has a lot of natural light, four bedrooms, and two full bathrooms! Enjoy the deep soak tub in the large master bathroom with skylight for extra light. The spacious kitchen has a built in desk, large pantry, and comes with a refrigerator. The laundry room has a freezer ready to fill for winter!
This property is off market, which means it's not currently listed for sale or rent on Zillow. This may be different from what's available on other websites or public sources.
