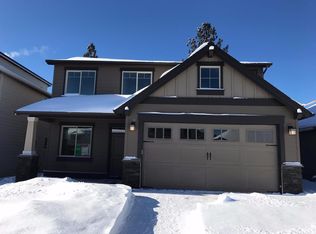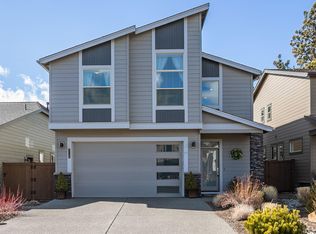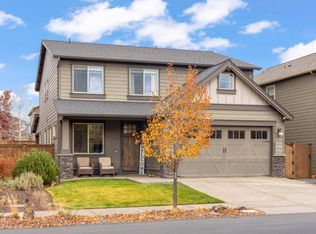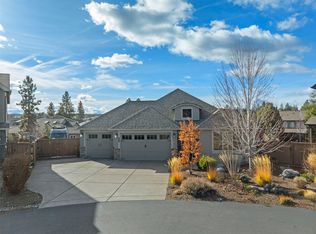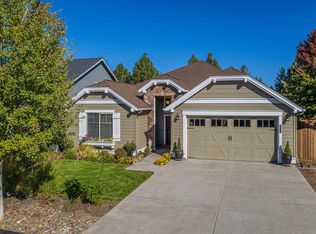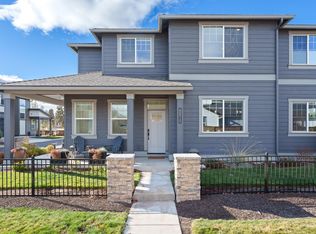Located in the highly desirable Bridges community this single level home offers a spacious 3-car garage, beautiful grand entry w. archway and coffered ceilings. A well designed floor plan with excellent bedroom separation. The dramatic great room features vaulted ceilings, large windows, a gas fireplace and a bright kitchen w/ granite counters, 5 burner range, walk-in pantry and island seating. A true junior suite with private bath is ideal for guests or multigenerational living. The generous primary suite includes dual vanities, a tiled walk-in shower, soaking tub, and a massive walk-in closet. The third bedroom is oversized and flexible for various needs. Outside, enjoy a covered patio, raised garden beds and a fully fenced backyard with mature landscaping that adds a sense of privacy. Community amenities include a clubhouse, pool, hot tub, gym, indoor sports court and miles of trails—just minutes from Alpenglow Park and Larkspur Community Center.
Active
$849,900
61100 SE Stari Most Loop, Bend, OR 97702
3beds
3baths
2,215sqft
Est.:
Single Family Residence
Built in 2016
6,969.6 Square Feet Lot
$842,000 Zestimate®
$384/sqft
$138/mo HOA
What's special
Gas fireplaceFully fenced backyardDramatic great roomExcellent bedroom separationCovered patioWell designed floor planMassive walk-in closet
- 208 days |
- 461 |
- 22 |
Likely to sell faster than
Zillow last checked: 8 hours ago
Listing updated: September 19, 2025 at 12:19pm
Listed by:
Red Door Realty 541-323-1012
Source: Oregon Datashare,MLS#: 220202113
Tour with a local agent
Facts & features
Interior
Bedrooms & bathrooms
- Bedrooms: 3
- Bathrooms: 3
Heating
- Forced Air, Natural Gas, Zoned
Cooling
- Central Air
Appliances
- Included: Cooktop, Dishwasher, Disposal, Dryer, Microwave, Oven, Range, Washer, Water Heater
Features
- Built-in Features, Ceiling Fan(s), Double Vanity, Enclosed Toilet(s), Kitchen Island, Linen Closet, Open Floorplan, Pantry, Primary Downstairs, Shower/Tub Combo, Soaking Tub, Solid Surface Counters, Tile Shower, Vaulted Ceiling(s), Walk-In Closet(s)
- Flooring: Carpet, Laminate, Tile
- Windows: Double Pane Windows, Vinyl Frames
- Has fireplace: Yes
- Fireplace features: Gas, Great Room
- Common walls with other units/homes: No Common Walls
Interior area
- Total structure area: 2,215
- Total interior livable area: 2,215 sqft
Property
Parking
- Total spaces: 3
- Parking features: Attached, Garage Door Opener, On Street, Tandem
- Attached garage spaces: 3
- Has uncovered spaces: Yes
Features
- Levels: One
- Stories: 1
- Patio & porch: Covered, Patio, Rear Porch
- Has private pool: Yes
- Pool features: Association, Heated, In Ground, Outdoor Pool
- Fencing: Fenced
- Has view: Yes
- View description: Neighborhood
Lot
- Size: 6,969.6 Square Feet
- Features: Garden, Landscaped, Level, Sprinkler Timer(s), Sprinklers In Front, Sprinklers In Rear
Details
- Parcel number: 273847
- Zoning description: RS
- Special conditions: Standard
Construction
Type & style
- Home type: SingleFamily
- Architectural style: Northwest
- Property subtype: Single Family Residence
Materials
- Frame
- Foundation: Stemwall
- Roof: Composition
Condition
- New construction: No
- Year built: 2016
Utilities & green energy
- Sewer: Public Sewer
- Water: Public
Community & HOA
Community
- Security: Carbon Monoxide Detector(s), Smoke Detector(s)
- Subdivision: The Bridges
HOA
- Has HOA: Yes
- Amenities included: Clubhouse, Fitness Center, Park, Pickleball Court(s), Pool, Snow Removal, Sport Court, Trail(s)
- HOA fee: $138 monthly
Location
- Region: Bend
Financial & listing details
- Price per square foot: $384/sqft
- Tax assessed value: $867,750
- Annual tax amount: $5,240
- Date on market: 5/19/2025
- Cumulative days on market: 208 days
- Listing terms: Cash,Conventional,FHA,VA Loan
- Inclusions: Washer/Dryer
- Exclusions: Refrigerator
- Road surface type: Paved
Estimated market value
$842,000
$800,000 - $884,000
$3,211/mo
Price history
Price history
| Date | Event | Price |
|---|---|---|
| 8/20/2025 | Price change | $849,900-4%$384/sqft |
Source: | ||
| 5/19/2025 | Listed for sale | $885,000+13.5%$400/sqft |
Source: | ||
| 1/3/2022 | Sold | $780,000-2.5%$352/sqft |
Source: | ||
| 11/4/2021 | Pending sale | $799,900$361/sqft |
Source: | ||
| 10/14/2021 | Price change | $799,900-2.4%$361/sqft |
Source: | ||
Public tax history
Public tax history
| Year | Property taxes | Tax assessment |
|---|---|---|
| 2024 | $5,240 +7.9% | $312,970 +6.1% |
| 2023 | $4,858 +4% | $295,010 |
| 2022 | $4,672 +2.9% | $295,010 +6.1% |
Find assessor info on the county website
BuyAbility℠ payment
Est. payment
$4,928/mo
Principal & interest
$4103
Property taxes
$390
Other costs
$435
Climate risks
Neighborhood: Old Farm District
Nearby schools
GreatSchools rating
- 6/10Silver Rail Elementary SchoolGrades: K-5Distance: 1.3 mi
- 5/10High Desert Middle SchoolGrades: 6-8Distance: 1.1 mi
- 4/10Caldera High SchoolGrades: 9-12Distance: 0.5 mi
Schools provided by the listing agent
- Elementary: Silver Rail Elem
- Middle: High Desert Middle
- High: Caldera High
Source: Oregon Datashare. This data may not be complete. We recommend contacting the local school district to confirm school assignments for this home.
- Loading
- Loading
