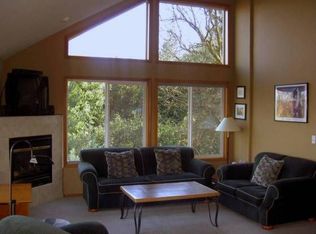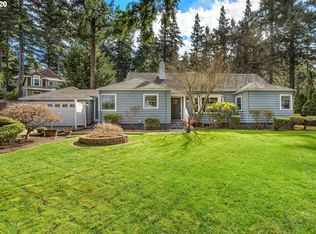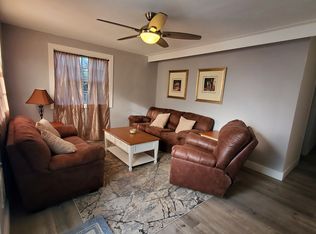Sold
$699,000
6110 SW Lesser Way, Portland, OR 97219
4beds
3,266sqft
Residential, Single Family Residence
Built in 1958
0.5 Acres Lot
$683,900 Zestimate®
$214/sqft
$4,237 Estimated rent
Home value
$683,900
$636,000 - $732,000
$4,237/mo
Zestimate® history
Loading...
Owner options
Explore your selling options
What's special
The mid-century daylight ranch home you have been waiting for. Walk into large open spaces highlighted by the wall of windows bringing in big views, incredible light, stunning sunsets, and views of the coast range mountains. Main floor is great for entertaining large groups or big families with a sunken living room, oversized dining space, and easy access to the outdoors from your main level. The architectural double-sided corner fireplace in the great room and dining room is just one of the three functioning fireplaces in the home. Well designed kitchen with updated appliances is ready for the chef. We have created a true and fenced yard space in the front of the home. Owner has installed a newer oversized deck to take advantage of the views and create additional outdoor living space for eating or relaxing. The half acre property offers plenty of room for vegetable, fruit, and flower gardens. Hundreds of native plantings already in place to enjoy. Main floor primary bedroom with additional bedroom and office space upstairs. Flexible floorplan offers two additional bedrooms downstairs, or take advantage of the separate exterior access, kitchenette, and large space for extended family, possible ADU, or even short term rental. Updated boiler system offers radiant heat throughout the home for comfortable heating all year and lower utility bills. Hard to find a true half acre minutes from the city with this much room! Minutes to downtown Portland, Lake Oswego, or the freeway to the access the airport & tech corridor.
Zillow last checked: 8 hours ago
Listing updated: June 20, 2025 at 02:38am
Listed by:
Chris Suarez 503-890-6527,
Keller Williams Sunset Corridor,
Cody Shisler 503-705-1575,
Keller Williams Sunset Corridor
Bought with:
Tyler Reese, 201234624
Works Real Estate
Source: RMLS (OR),MLS#: 240210057
Facts & features
Interior
Bedrooms & bathrooms
- Bedrooms: 4
- Bathrooms: 3
- Full bathrooms: 3
- Main level bathrooms: 2
Primary bedroom
- Level: Main
- Area: 154
- Dimensions: 14 x 11
Bedroom 2
- Level: Main
- Area: 121
- Dimensions: 11 x 11
Bedroom 3
- Level: Main
- Area: 90
- Dimensions: 10 x 9
Bedroom 4
- Features: Ensuite, High Ceilings
- Level: Lower
- Area: 200
- Dimensions: 20 x 10
Dining room
- Features: Deck, Fireplace, Sliding Doors
- Level: Main
- Area: 216
- Dimensions: 18 x 12
Family room
- Features: Beamed Ceilings, Fireplace, High Ceilings
- Level: Lower
- Area: 306
- Dimensions: 18 x 17
Kitchen
- Features: Eating Area, Exterior Entry, Tile Floor
- Level: Main
- Area: 380
- Width: 19
Living room
- Features: Fireplace, High Ceilings
- Level: Main
- Area: 288
- Dimensions: 18 x 16
Heating
- Hot Water, Mini Split, Radiant, Fireplace(s)
Appliances
- Included: Cooktop, Dishwasher, Double Oven, Free-Standing Refrigerator, Gas Appliances, Microwave, Gas Water Heater, Recirculating Water Heater
- Laundry: Laundry Room
Features
- High Ceilings, Closet Organizer, Wet Bar, Beamed Ceilings, Eat-in Kitchen
- Flooring: Concrete, Engineered Hardwood, Tile
- Doors: Sliding Doors
- Windows: Double Pane Windows, Vinyl Frames
- Basement: Daylight,Exterior Entry,Finished
- Number of fireplaces: 3
- Fireplace features: Gas
Interior area
- Total structure area: 3,266
- Total interior livable area: 3,266 sqft
Property
Parking
- Total spaces: 2
- Parking features: Off Street, Garage Door Opener, Attached
- Attached garage spaces: 2
Accessibility
- Accessibility features: Utility Room On Main, Walkin Shower, Accessibility
Features
- Stories: 2
- Patio & porch: Deck, Porch
- Exterior features: Garden, Yard, Exterior Entry
- Fencing: Fenced
- Has view: Yes
- View description: Mountain(s), Territorial, Valley
Lot
- Size: 0.50 Acres
- Features: Gentle Sloping, Private, SqFt 20000 to Acres1
Details
- Additional structures: ToolShed
- Parcel number: R331242
Construction
Type & style
- Home type: SingleFamily
- Architectural style: Daylight Ranch,Mid Century Modern
- Property subtype: Residential, Single Family Residence
Materials
- Brick
- Roof: Composition
Condition
- Updated/Remodeled
- New construction: No
- Year built: 1958
Utilities & green energy
- Gas: Gas
- Sewer: Public Sewer
- Water: Public
Community & neighborhood
Location
- Region: Portland
Other
Other facts
- Listing terms: Cash,Conventional,FHA,VA Loan
Price history
| Date | Event | Price |
|---|---|---|
| 6/18/2025 | Sold | $699,000$214/sqft |
Source: | ||
| 6/10/2025 | Pending sale | $699,000$214/sqft |
Source: | ||
| 5/6/2025 | Price change | $699,000-3.6%$214/sqft |
Source: | ||
| 4/17/2025 | Price change | $725,000-3.3%$222/sqft |
Source: | ||
| 3/31/2025 | Price change | $749,900-3.2%$230/sqft |
Source: | ||
Public tax history
| Year | Property taxes | Tax assessment |
|---|---|---|
| 2025 | $8,886 +3.7% | $330,090 +3% |
| 2024 | $8,567 +4% | $320,480 +3% |
| 2023 | $8,237 +2.2% | $311,150 +3% |
Find assessor info on the county website
Neighborhood: Far Southwest
Nearby schools
GreatSchools rating
- 8/10Markham Elementary SchoolGrades: K-5Distance: 1 mi
- 8/10Jackson Middle SchoolGrades: 6-8Distance: 1.4 mi
- 8/10Ida B. Wells-Barnett High SchoolGrades: 9-12Distance: 3.6 mi
Schools provided by the listing agent
- Elementary: Markham
- Middle: Jackson
- High: Ida B Wells
Source: RMLS (OR). This data may not be complete. We recommend contacting the local school district to confirm school assignments for this home.
Get a cash offer in 3 minutes
Find out how much your home could sell for in as little as 3 minutes with a no-obligation cash offer.
Estimated market value
$683,900
Get a cash offer in 3 minutes
Find out how much your home could sell for in as little as 3 minutes with a no-obligation cash offer.
Estimated market value
$683,900


