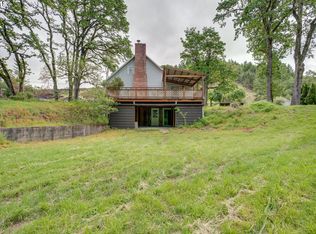$847,700
4 bd|3 ba|2.2k sqft
6520 SE Yampo Rd, Amity, OR 97101
Off Market

CARALEE SLOWIK 503-883-3086,
Slowik Real Estate Llc
Zillow last checked: 8 hours ago
Listing updated: January 11, 2026 at 12:55pm
CARALEE SLOWIK 503-883-3086,
Slowik Real Estate Llc
$976,200
$927,000 - $1.03M
$3,736/mo
| Date | Event | Price |
|---|---|---|
| 11/25/2025 | Price change | $999,500-2.5%$304/sqft |
Source: | ||
| 10/17/2025 | Price change | $1,025,000-0.9%$312/sqft |
Source: | ||
| 9/5/2025 | Price change | $1,034,000-1.4%$315/sqft |
Source: | ||
| 4/21/2025 | Listed for sale | $1,049,000$319/sqft |
Source: | ||
| 4/21/2025 | Pending sale | $1,049,000$319/sqft |
Source: | ||
| Year | Property taxes | Tax assessment |
|---|---|---|
| 2024 | $4,794 +3.5% | $358,350 +3% |
| 2023 | $4,630 +1.9% | $347,920 +3% |
| 2022 | $4,544 +17.5% | $337,790 +3% |
Find assessor info on the county website
Source: WVMLS. This data may not be complete. We recommend contacting the local school district to confirm school assignments for this home.