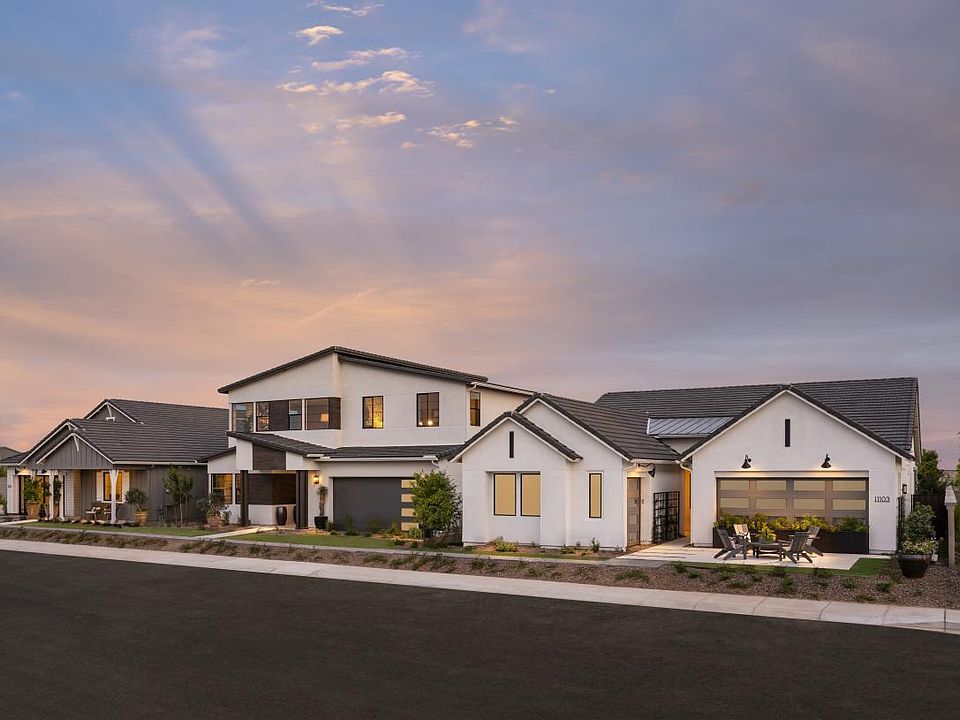The Stanfield Farmhouse is ready for you to move in! This home sits on a corner with a grassy amenity space next door. A grand extended foyer leads you into the home. The kitchen's center island with breakfast bar, sizable counters, and walk-in pantry offer convenient storage for all of the essentials. The primary suite is secluded from the other bedrooms. Three additional bedrooms with their own closets and a shared hall bath complete the living space. The home will be everything you are looking for completed with designer appointed finishes!
New construction
$690,000
6110 S Antonio, Mesa, AZ 85212
4beds
2,412sqft
Single Family Residence
Built in 2025
6,600 Square Feet Lot
$-- Zestimate®
$286/sqft
$177/mo HOA
What's special
Walk-in pantryGrassy amenity spaceSizable countersGrand extended foyer
Call: (520) 866-0392
- 20 days |
- 183 |
- 4 |
Zillow last checked: 7 hours ago
Listing updated: October 26, 2025 at 03:00pm
Listed by:
Jessica Duarte 480-382-8138,
Toll Brothers Real Estate,
Devyn J Price 602-206-4184,
Toll Brothers Real Estate
Source: ARMLS,MLS#: 6932431

Travel times
Facts & features
Interior
Bedrooms & bathrooms
- Bedrooms: 4
- Bathrooms: 3
- Full bathrooms: 2
- 1/2 bathrooms: 1
Heating
- Natural Gas
Cooling
- Programmable Thmstat
Features
- High Speed Internet, Double Vanity, Master Downstairs, 9+ Flat Ceilings, Kitchen Island, Pantry, 3/4 Bath Master Bdrm
- Flooring: Carpet, Vinyl, Tile
- Windows: Low Emissivity Windows, Vinyl Frame
- Has basement: No
Interior area
- Total structure area: 2,412
- Total interior livable area: 2,412 sqft
Property
Parking
- Total spaces: 5
- Parking features: Tandem Garage
- Garage spaces: 3
- Uncovered spaces: 2
Features
- Stories: 1
- Patio & porch: Covered
- Spa features: None
- Fencing: Block
Lot
- Size: 6,600 Square Feet
- Features: Corner Lot, Desert Front, Dirt Back, Irrigation Front
Details
- Parcel number: 31219858
Construction
Type & style
- Home type: SingleFamily
- Property subtype: Single Family Residence
Materials
- Brick Veneer, Stucco, Board & Batten Siding, Wood Frame
- Roof: Tile
Condition
- Complete Spec Home
- New construction: Yes
- Year built: 2025
Details
- Builder name: Toll Brothers
- Warranty included: Yes
Utilities & green energy
- Sewer: Public Sewer
- Water: City Water
Community & HOA
Community
- Features: Playground
- Subdivision: Tapestry at Destination
HOA
- Has HOA: Yes
- Services included: Maintenance Grounds
- HOA fee: $177 monthly
- HOA name: Tapestry
- HOA phone: 602-216-7540
Location
- Region: Mesa
Financial & listing details
- Price per square foot: $286/sqft
- Tax assessed value: $94,500
- Annual tax amount: $272
- Date on market: 10/11/2025
- Cumulative days on market: 20 days
- Listing terms: Cash,Conventional,FHA,VA Loan
- Ownership: Fee Simple
About the community
PlaygroundPark
Experience luxury living beyond expectation at Tapestry at Destination. This community of 145 single-family homes offers quintessential Toll Brothers quality, craftsmanship, and innovative architecture at a value you ll love. Located conveniently close to outdoor recreation and major commuter routes, Tapestry at Destination features exceptional floor plans with a focus on indoor/outdoor living, putting your dream home within reach in beautiful Mesa, Arizona. Home price does not include any home site premium.
Source: Toll Brothers Inc.

