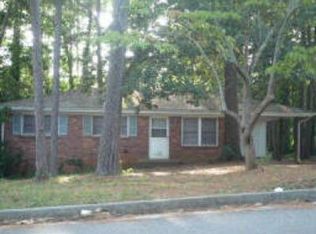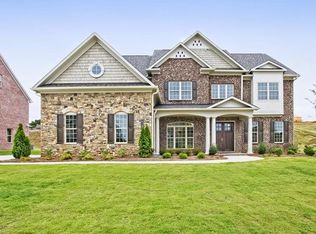Closed
$1,150,000
6110 Read Rd, Suwanee, GA 30024
6beds
4,749sqft
Single Family Residence
Built in 2016
0.37 Acres Lot
$1,137,700 Zestimate®
$242/sqft
$5,347 Estimated rent
Home value
$1,137,700
$1.06M - $1.22M
$5,347/mo
Zestimate® history
Loading...
Owner options
Explore your selling options
What's special
Amazing opportunity in GATED community with fantastic Swim/Tennis amenities! TWO Bedrooms and TWO FULL Baths on the MAIN Floor - perfect floorplan for extended family to visit - or stay! LIKE NO OTHER - this home was custom built with both a Fabulous SUNROOM and a SCREENED PORCH! Each with its own Patios!!! AND.....It is a WALK OUT!! YES, you Walk right Out to the Level, Private Backyard! No Deck Stairs to climb up and down!!! Amazing for kids and adults both to actually enjoy the backyard! This home is an Entertainers Dream!!! On the 2nd Floor, The Primary Suite is Luxurious and beautifully appointed with a Soaking tub, Beverage Bar, Large Closet, and 2 water closets! Also, the Laundry Room is perfectly attached to the Primary Bedroom Closet - Genius! No hauling clothes up and down stairs! The Secondary Bedrooms ALL have their own EN SUITE BATH! This home offers so much livable space...so much storage....and a 3 CAR Garage!!
Zillow last checked: 8 hours ago
Listing updated: October 01, 2025 at 06:47am
Listed by:
Toth Family Real Estate 404-509-4003,
Compass
Bought with:
Allison Kloster, 255748
HOME Luxury Real Estate
Source: GAMLS,MLS#: 10577865
Facts & features
Interior
Bedrooms & bathrooms
- Bedrooms: 6
- Bathrooms: 6
- Full bathrooms: 6
- Main level bathrooms: 2
- Main level bedrooms: 2
Heating
- Natural Gas, Radiant
Cooling
- Central Air, Ceiling Fan(s), Electric
Appliances
- Included: Double Oven, Dishwasher, Disposal, Refrigerator, Microwave, Cooktop, Oven
- Laundry: In Hall, Upper Level
Features
- Bookcases, Double Vanity, Soaking Tub, Separate Shower, Tile Bath, Tray Ceiling(s)
- Flooring: Carpet, Hardwood, Tile
- Basement: None
- Number of fireplaces: 1
Interior area
- Total structure area: 4,749
- Total interior livable area: 4,749 sqft
- Finished area above ground: 4,749
- Finished area below ground: 0
Property
Parking
- Total spaces: 3
- Parking features: Attached, Garage, Kitchen Level, Side/Rear Entrance
- Has attached garage: Yes
Features
- Levels: Two
- Stories: 2
Lot
- Size: 0.37 Acres
- Features: Corner Lot, Level
Details
- Parcel number: 182 580
Construction
Type & style
- Home type: SingleFamily
- Architectural style: Traditional
- Property subtype: Single Family Residence
Materials
- Brick
- Roof: Composition
Condition
- Resale
- New construction: No
- Year built: 2016
Utilities & green energy
- Sewer: Public Sewer
- Water: Public
- Utilities for property: Cable Available, High Speed Internet, Sewer Connected, Underground Utilities, Water Available
Community & neighborhood
Community
- Community features: Clubhouse, Gated, Playground, Pool, Sidewalks, Street Lights, Tennis Court(s), Swim Team
Location
- Region: Suwanee
- Subdivision: The Reserve at Old Atlanta
HOA & financial
HOA
- Has HOA: Yes
- HOA fee: $1,550 annually
- Services included: Tennis, Swimming
Other
Other facts
- Listing agreement: Exclusive Agency
Price history
| Date | Event | Price |
|---|---|---|
| 9/30/2025 | Sold | $1,150,000-4.2%$242/sqft |
Source: | ||
| 9/5/2025 | Pending sale | $1,200,000$253/sqft |
Source: | ||
| 9/2/2025 | Listed for sale | $1,200,000$253/sqft |
Source: | ||
| 9/2/2025 | Pending sale | $1,200,000$253/sqft |
Source: | ||
| 8/26/2025 | Listed for sale | $1,200,000$253/sqft |
Source: | ||
Public tax history
| Year | Property taxes | Tax assessment |
|---|---|---|
| 2024 | $9,649 +12.3% | $459,412 +10.5% |
| 2023 | $8,594 +10.6% | $415,880 +33.6% |
| 2022 | $7,768 +6.4% | $311,340 +13.8% |
Find assessor info on the county website
Neighborhood: 30024
Nearby schools
GreatSchools rating
- 8/10Johns Creek Elementary SchoolGrades: PK-5Distance: 0.9 mi
- 8/10Riverwatch Middle SchoolGrades: 6-8Distance: 3.6 mi
- 10/10Lambert High SchoolGrades: 9-12Distance: 2.1 mi
Schools provided by the listing agent
- Elementary: Johns Creek
- Middle: Riverwatch
- High: Lambert
Source: GAMLS. This data may not be complete. We recommend contacting the local school district to confirm school assignments for this home.
Get a cash offer in 3 minutes
Find out how much your home could sell for in as little as 3 minutes with a no-obligation cash offer.
Estimated market value$1,137,700
Get a cash offer in 3 minutes
Find out how much your home could sell for in as little as 3 minutes with a no-obligation cash offer.
Estimated market value
$1,137,700

