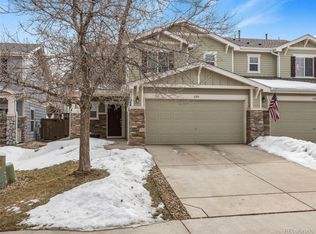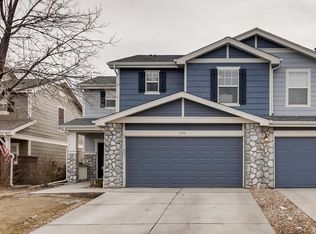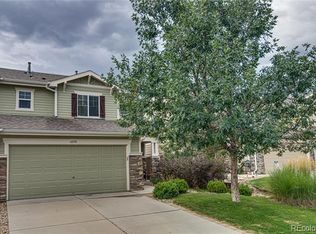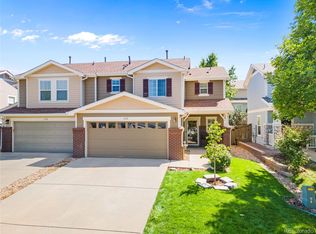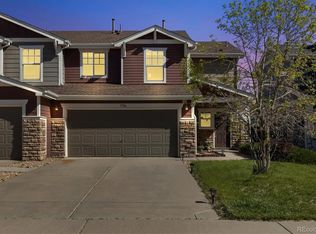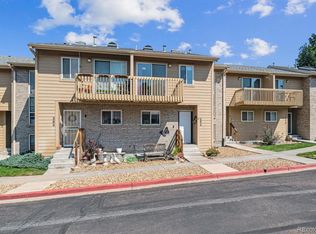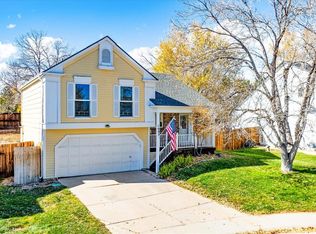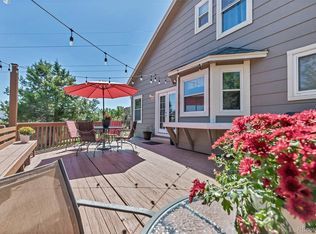This beautifully updated 3-bedroom, 2 and a half bathroom home in the heart of Founders Village offers the perfect blend of comfort, style, and convenience. From the moment you step inside, you'll notice thoughtful updates throughout from fresh finishes to modern touches that make everyday living feel elevated.
The spacious primary suite is a true retreat, complete with a large walk-in closet that might finally solve the “his vs. hers” debate. The open-concept living and dining area flows seamlessly, ideal for both relaxed nights in and weekend entertaining. The kitchen has been tastefully refreshed and offers plenty of cabinet space and natural light. The backyard is a true bonus, enough space for a cornhole tournament, a garden, the world’s happiest dog, or all three.
Located just minutes from local parks, top-rated schools, trails, and downtown Castle Rock, you'll love the balance of suburban peace with access to everything you need. Whether you're headed to the outlets, grabbing coffee in town, or enjoying a stroll through the neighborhood this location delivers. Welcome to 6110 Raleigh Circle, Castle Rock, Colorado 80104 ???.
Pending
$430,000
6110 Raleigh Circle, Castle Rock, CO 80104
3beds
1,699sqft
Est.:
Townhouse
Built in 2005
-- sqft lot
$424,300 Zestimate®
$253/sqft
$177/mo HOA
What's special
- 266 days |
- 91 |
- 3 |
Zillow last checked: 8 hours ago
Listing updated: December 29, 2025 at 12:11pm
Listed by:
Jonathan Beverly 720-614-8557 Jonathanbeverly16@outlook.com,
PAK Home Realty
Source: REcolorado,MLS#: 7708804
Facts & features
Interior
Bedrooms & bathrooms
- Bedrooms: 3
- Bathrooms: 3
- Full bathrooms: 2
- 1/2 bathrooms: 1
- Main level bathrooms: 1
Bedroom
- Level: Upper
Bedroom
- Level: Upper
Bathroom
- Level: Main
Bathroom
- Level: Upper
Other
- Level: Upper
Other
- Level: Upper
Dining room
- Level: Main
Kitchen
- Level: Main
Living room
- Level: Main
Heating
- Forced Air
Cooling
- Central Air
Appliances
- Included: Dishwasher, Disposal, Microwave, Oven, Range, Refrigerator
- Laundry: In Unit, Laundry Closet
Features
- Ceiling Fan(s)
- Has basement: No
- Common walls with other units/homes: 1 Common Wall
Interior area
- Total structure area: 1,699
- Total interior livable area: 1,699 sqft
- Finished area above ground: 1,699
Property
Parking
- Total spaces: 2
- Parking features: Garage - Attached
- Attached garage spaces: 2
Features
- Levels: Two
- Stories: 2
Details
- Parcel number: R0441532
- Special conditions: Short Sale
Construction
Type & style
- Home type: Townhouse
- Property subtype: Townhouse
- Attached to another structure: Yes
Materials
- Frame
- Roof: Composition
Condition
- Year built: 2005
Utilities & green energy
- Sewer: Public Sewer
- Water: Public
- Utilities for property: Cable Available, Electricity Connected, Natural Gas Connected
Community & HOA
Community
- Subdivision: Castlewood Ranch
HOA
- Has HOA: Yes
- Services included: Exterior Maintenance w/out Roof, Maintenance Grounds, Recycling, Snow Removal, Trash
- HOA fee: $122 monthly
- HOA name: LCM Property Management
- HOA phone: 303-221-1117
- Second HOA fee: $55 monthly
- Second HOA name: Colorado Property Management
- Second HOA phone: 303-841-8658
Location
- Region: Castle Rock
Financial & listing details
- Price per square foot: $253/sqft
- Tax assessed value: $475,836
- Annual tax amount: $2,963
- Date on market: 6/11/2025
- Listing terms: Cash,Conventional,FHA,VA Loan
- Exclusions: Seller`s Personal Property That Is Not Already Included In Section 2.5 Of The Colorado State Approved Sales Contract.
- Ownership: Individual
- Electric utility on property: Yes
Estimated market value
$424,300
$403,000 - $446,000
$2,628/mo
Price history
Price history
| Date | Event | Price |
|---|---|---|
| 9/15/2025 | Pending sale | $430,000$253/sqft |
Source: | ||
| 9/12/2025 | Price change | $430,000-2.3%$253/sqft |
Source: | ||
| 8/22/2025 | Pending sale | $440,000$259/sqft |
Source: | ||
| 7/21/2025 | Price change | $440,000-10.2%$259/sqft |
Source: | ||
| 6/6/2025 | Listed for sale | $490,000-0.8%$288/sqft |
Source: | ||
| 12/5/2023 | Sold | $494,000+2.9%$291/sqft |
Source: | ||
| 11/16/2023 | Pending sale | $480,000$283/sqft |
Source: | ||
| 11/6/2023 | Price change | $480,000-2%$283/sqft |
Source: | ||
| 10/26/2023 | Listed for sale | $490,000+79.5%$288/sqft |
Source: | ||
| 11/27/2019 | Sold | $273,000+73.9%$161/sqft |
Source: Public Record Report a problem | ||
| 9/29/2018 | Listing removed | $1,850$1/sqft |
Source: Integrity Realty & Management, Inc. Report a problem | ||
| 9/7/2018 | Listed for rent | $1,850$1/sqft |
Source: Integrity Realty & Management, Inc. Report a problem | ||
| 7/20/2018 | Listing removed | $1,850$1/sqft |
Source: Integrity Realty & Management, Inc. Report a problem | ||
| 7/11/2018 | Listed for rent | $1,850$1/sqft |
Source: Integrity Realty & Management, Inc. Report a problem | ||
| 4/21/2017 | Listing removed | $1,850$1/sqft |
Source: Integrity Realty & Management, Inc. Report a problem | ||
| 3/29/2017 | Listed for rent | $1,850$1/sqft |
Source: Integrity Realty & Management, Inc. Report a problem | ||
| 1/24/2011 | Sold | $157,000-1.3%$92/sqft |
Source: Public Record Report a problem | ||
| 1/7/2011 | Pending sale | $159,000$94/sqft |
Source: win- win Partners, LLC #945072 Report a problem | ||
| 12/6/2010 | Price change | $159,000-6.5%$94/sqft |
Source: win- win Partners, LLC #945072 Report a problem | ||
| 12/5/2010 | Price change | $170,000+6.9%$100/sqft |
Source: Keller Williams - Denver Park Meadows #945072 Report a problem | ||
| 11/4/2010 | Price change | $159,000-3.6%$94/sqft |
Source: win- win Partners, LLC #945072 Report a problem | ||
| 9/23/2010 | Price change | $165,000-2.9%$97/sqft |
Source: win- win Partners, LLC #945072 Report a problem | ||
| 8/8/2010 | Listed for sale | $170,000-12.6%$100/sqft |
Source: Keller Williams Real Estate, LLC #945072 Report a problem | ||
| 4/8/2005 | Sold | $194,412$114/sqft |
Source: Public Record Report a problem | ||
Public tax history
Public tax history
| Year | Property taxes | Tax assessment |
|---|---|---|
| 2025 | $2,963 -1% | $29,740 -11.1% |
| 2024 | $2,991 +20.5% | $33,450 -1% |
| 2023 | $2,482 -3.6% | $33,780 +45.8% |
| 2022 | $2,576 | $23,170 -2.8% |
| 2021 | -- | $23,830 +3.3% |
| 2020 | $2,504 +15.1% | $23,060 |
| 2019 | $2,175 | $23,060 +17.4% |
| 2018 | $2,175 +5.7% | $19,650 |
| 2017 | $2,058 +12.8% | $19,650 +14.6% |
| 2016 | $1,825 -1.7% | $17,140 |
| 2015 | $1,857 +14.8% | $17,140 +26.6% |
| 2014 | $1,618 | $13,540 |
| 2013 | -- | $13,540 +6% |
| 2012 | -- | $12,770 |
| 2011 | -- | $12,770 -18.2% |
| 2010 | -- | $15,610 -1.7% |
| 2009 | $898 | $15,880 |
| 2008 | -- | $15,880 +4.7% |
| 2007 | -- | $15,160 |
| 2006 | $1,531 +1098.6% | $15,160 +292.7% |
| 2004 | $128 | $3,860 |
Find assessor info on the county website
BuyAbility℠ payment
Est. payment
$2,408/mo
Principal & interest
$2009
Property taxes
$222
HOA Fees
$177
Climate risks
Neighborhood: 80104
Nearby schools
GreatSchools rating
- 8/10Flagstone Elementary SchoolGrades: PK-6Distance: 0.6 mi
- 5/10Mesa Middle SchoolGrades: 6-8Distance: 0.7 mi
- 7/10Douglas County High SchoolGrades: 9-12Distance: 3.5 mi
Schools provided by the listing agent
- Elementary: Flagstone
- Middle: Mesa
- High: Douglas County
- District: Douglas RE-1
Source: REcolorado. This data may not be complete. We recommend contacting the local school district to confirm school assignments for this home.
