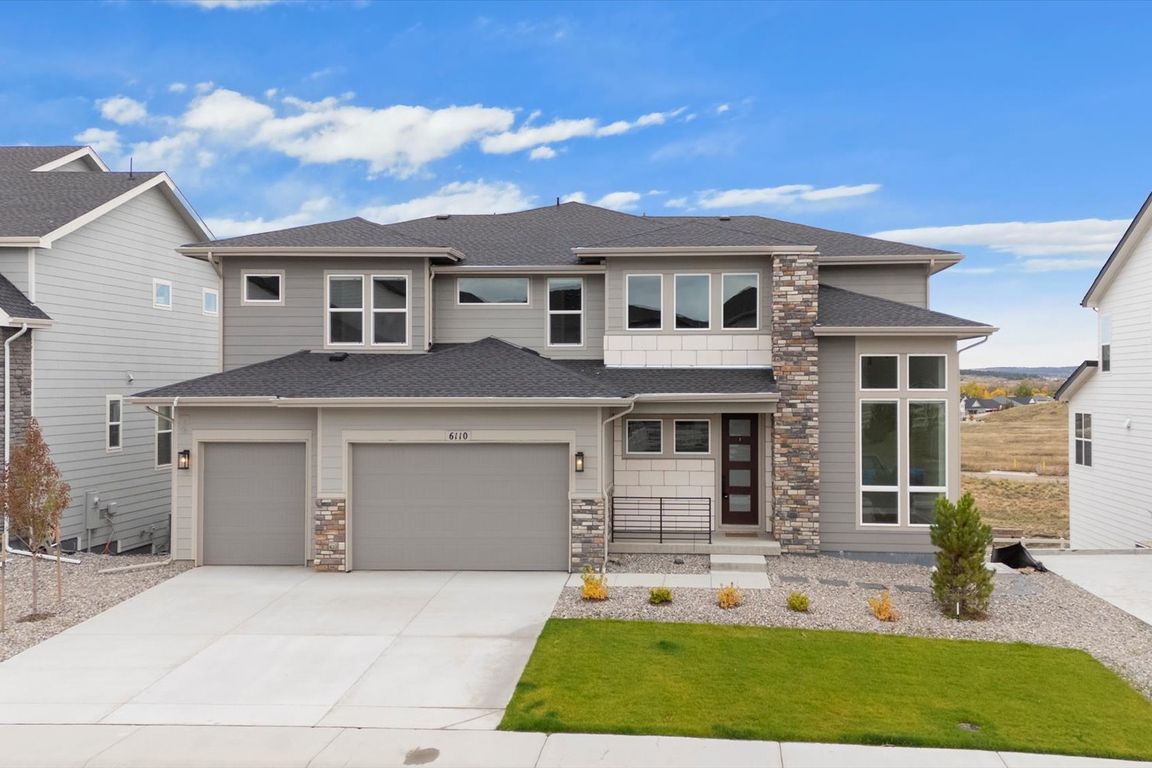
New construction
$1,399,000
4beds
6,269sqft
6110 Pedregal Drive, Parker, CO 80134
4beds
6,269sqft
Single family residence
Built in 2024
8,712 sqft
3 Attached garage spaces
$223 price/sqft
$125 monthly HOA fee
What's special
Gas fireplaceFormal dining spaceBeautiful viewsZero-maintenance turf yardPremium private lotOversized center islandCovered composite deck
Situated on a premium private lot backing to open space with beautiful VIEWS from nearly every window! This Ogden Farmhouse built by Toll Brothers, boasts intentional design, seamless flow and refined finishes throughout. Modern luxury meets functional living with grand 20’ ceilings, upgraded engineered hardwood flooring throughout and a spacious open ...
- 12 days |
- 1,078 |
- 50 |
Source: REcolorado,MLS#: 9340018
Travel times
Living Room
Kitchen
Dining Room
Primary Bedroom
Primary Bathroom
Primary Closet
Office
Zillow last checked: 8 hours ago
Listing updated: October 25, 2025 at 12:05pm
Listed by:
Janna Vanner 303-720-2017 janna@ght-re.com,
RE/MAX Professionals,
The Griffith Home Team 303-726-0410,
RE/MAX Professionals
Source: REcolorado,MLS#: 9340018
Facts & features
Interior
Bedrooms & bathrooms
- Bedrooms: 4
- Bathrooms: 4
- Full bathrooms: 3
- 1/2 bathrooms: 1
- Main level bathrooms: 2
- Main level bedrooms: 1
Bedroom
- Description: Spacious Primary With Sitting Area Overlooking Open Space, Amazing Custom Closet System, Ensuite Bath
- Features: Primary Suite
- Level: Upper
Bedroom
- Description: Walk Through Custom Closet System
- Level: Upper
Bedroom
- Description: Walk-In Closet
- Level: Upper
Bedroom
- Description: Ensuite Bathroom - Great Guest Suite!
- Level: Main
Bathroom
- Description: Convenient Main Floor Powder Bath
- Level: Main
Bathroom
- Description: Spa-Like Ensuite 5-Piece With Massive Dual Head Shower/Free Standing Tub Wet Room
- Features: En Suite Bathroom, Primary Suite
- Level: Upper
Bathroom
- Description: Upgraded Secondary Bath
- Level: Upper
Bathroom
- Description: Ensuite Bathroom
- Features: En Suite Bathroom
- Level: Main
Dining room
- Description: Spacious Formal Dining Just Off Kitchen, Engineered Hardwood Floors
- Level: Main
Great room
- Description: 20' Grand Ceilings, Engineered Hardwood Floors, Gas Fireplace With Show Stopping Floor To Ceiling Tile Surround
- Level: Main
Kitchen
- Description: Gorgeous Custom Cabinetry, Oversized Center Island, Quartz, Ss Kitchen Aid Appliances Featuring Cabinet Depth Built-In Refrigerator, Double Ovens, Gas Cooktop With Hood, Large Walk-In Pantry
- Level: Main
Laundry
- Description: Mud Room With Custom Built-In Cabinetry And Hooks Leading To Spacious Laundry With Lower Cabinets And Folding Counter
- Level: Main
Loft
- Description: Spacious! Tons Of Natural Light!
- Level: Upper
Office
- Description: 20' Grand Ceilings, Engineered Hardwood Floors, French Doors & Tons Of Natural Light!
- Level: Main
Heating
- Forced Air, Natural Gas
Cooling
- Central Air
Appliances
- Included: Convection Oven, Cooktop, Dishwasher, Disposal, Double Oven, Gas Water Heater, Microwave, Range Hood, Refrigerator, Self Cleaning Oven
- Laundry: In Unit
Features
- Eat-in Kitchen, Entrance Foyer, Five Piece Bath, High Ceilings, Kitchen Island, Open Floorplan, Pantry, Primary Suite, Quartz Counters, Radon Mitigation System, Vaulted Ceiling(s), Walk-In Closet(s)
- Flooring: Carpet, Tile, Wood
- Windows: Double Pane Windows, Window Coverings
- Basement: Bath/Stubbed,Full,Unfinished,Walk-Out Access
- Number of fireplaces: 1
- Fireplace features: Family Room, Gas
Interior area
- Total structure area: 6,269
- Total interior livable area: 6,269 sqft
- Finished area above ground: 3,979
- Finished area below ground: 0
Video & virtual tour
Property
Parking
- Total spaces: 3
- Parking features: Concrete, Dry Walled, Oversized
- Attached garage spaces: 3
Features
- Levels: Two
- Stories: 2
- Patio & porch: Covered, Deck, Front Porch
- Exterior features: Private Yard
- Fencing: Full
- Has view: Yes
- View description: Plains
Lot
- Size: 8,712 Square Feet
- Features: Landscaped, Open Space, Sprinklers In Front
Details
- Parcel number: R0612878
- Special conditions: Standard
Construction
Type & style
- Home type: SingleFamily
- Architectural style: Contemporary
- Property subtype: Single Family Residence
Materials
- Cement Siding
- Roof: Composition
Condition
- New Construction
- New construction: Yes
- Year built: 2024
Details
- Builder model: Ogden Farmhouse
- Builder name: Toll Brothers
Utilities & green energy
- Sewer: Public Sewer
- Water: Public
Community & HOA
Community
- Security: Carbon Monoxide Detector(s), Radon Detector, Smoke Detector(s)
- Subdivision: Allison Ranch
HOA
- Has HOA: Yes
- Amenities included: Clubhouse, Fitness Center, Pool
- Services included: Recycling, Trash
- HOA fee: $125 monthly
- HOA name: Cielo Metro District
- HOA phone: 720-647-6645
Location
- Region: Parker
Financial & listing details
- Price per square foot: $223/sqft
- Tax assessed value: $126,592
- Annual tax amount: $5,685
- Date on market: 10/21/2025
- Listing terms: Cash,Conventional,FHA,Jumbo,VA Loan
- Ownership: Individual
- Road surface type: Paved