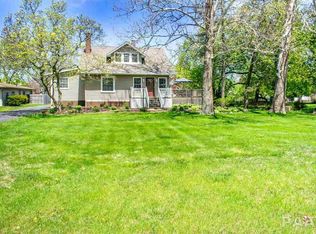Welcome home to this beautifully updated brick beauty! Youll be welcomed by a cozy fireplaced living room that leads to your open kitchen and dining area. Your kitchen is filled with quality cabinetry and stainless appliances. The master bedroom is perfectly set up with an expansive closet and plenty of sunlight. An additional sizeable bedroom with double closets also adorns the main floor. A convenient main floor laundry is located just off of the kitchen. Your back yard offers a darling fenced area for a bit of privacy. The extra deep garage with two substantial storage closets is perfect for storing all of your extras. Conveniently located in an area of town where you can walk to the Rock Island Trail or take a bike ride at Safety Town. Just a few minutes drive from anywhere in the city! Its the perfect place to call home!
This property is off market, which means it's not currently listed for sale or rent on Zillow. This may be different from what's available on other websites or public sources.
