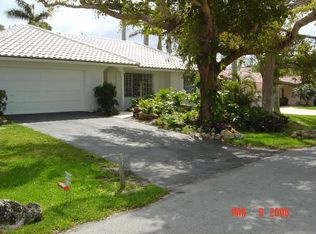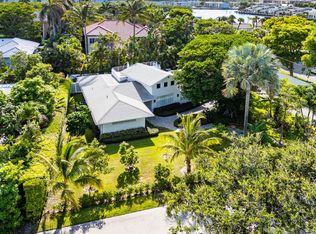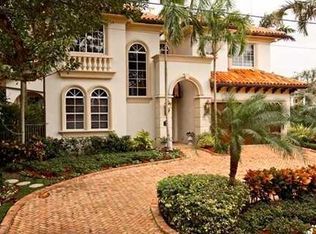Sold for $3,525,000 on 04/16/25
$3,525,000
6110 N Ocean Boulevard #33, Ocean Ridge, FL 33435
3beds
2,821sqft
Townhouse
Built in 1982
-- sqft lot
$3,493,600 Zestimate®
$1,250/sqft
$5,931 Estimated rent
Home value
$3,493,600
$3.11M - $3.91M
$5,931/mo
Zestimate® history
Loading...
Owner options
Explore your selling options
What's special
Meticulously updated, this Ocean Ridge townhouse villa is located in the gated waterfront community of Pelican Cove with nearby beach access. The residence exudes a tranquil feel throughout with natural light and exceptional finishes including wood vaulted ceilings; custom cabinetry and countertops; top-of-the-line appliances and fixtures; custom stone and wood accents; custom lighting and more. The interior living areas flow effortlessly with water views and easy access to outdoor living via sliders. Features include dining and living area with wine refrigerator, wet bar and gas fireplace; open kitchen with island and pantry; powder room off entryway; primary suite with stunning bathroom, walk-in closet, and access to the waterfront terrace; en suite guest room; office with Murphy bed; laundry room; and two-car garage with custom built-in cabinets with countertops. Outdoor entertaining and lounging is easy with spacious waterfront patios and summer kitchen. The dock can accommodate a 60-foot boat with easy ocean access via nearby inlet. Enjoy close proximity to the shops and restaurants of Delray Beach and Palm Beach. Pelican Cove offers a club house with kitchen, pool, fitness room, onsite manager, and beach access across A1A. Leasing and pets allowed with restrictions. This waterfront townhouse villa has been beautifully updated to offer the absolute best in South Florida Living.
Features:
" Pelican Cove waterfront townhouse villa
" 3 bedrooms / 3 full baths and 1 half bath
" 2,821 square feet under air / 3,393 total square feet
" 2 car garage and decorative drive
" Dock can accommodate up to 60-foot boat; power and water at dock; nearby inlet for ocean access
" Gated entry (unmanned); onsite manager; and clubhouse with pool, kitchen and fitness room
" Beach access across A1A off Anna St
" Lease permitted 1 time per year
" Up to 2 pets permitted with consent
Updates and Custom Finishes Highlights:
" High-end and custom fixtures and finishes
" Dining Area: custom cabinetry; Sub Zero wine cooler, refrigerated drawer and freezer drawer; Miele built-in coffee machine; agate stone backlit wall; natural stone countertop
" Living Room: full marble book matched slabs; gas fireplace with lights; and custom seating
" Kitchen: Irpinia cabinetry; custom drawer inserts and cabinet pull-outs; Galley brand large and small sinks with accessories including walnut cutting board, colanders, bowls, food serving wells with lids, racks, and flat surfaces; foot pedals connected to faucets in kitchen and pantry; Miele refrigerator, freezer, 2 dishwashers, warming drawer, 2 ovens and induction cooktop; Sub Zero refrigerator drawers; ice maker; exotic wood elevated countertop by Soberon; natural quartzite stone countertops; electric shades; and 2 sliders for access to summer kitchen and patio
" Florida Room: vaulted wood ceiling; custom window treatments; electric shades; and 2 sliders for access to the patio and dock
" Powder Room: custom countertop by Soberon - exotic wood encased in acrylic; back lit mirror; petrified wood sink; Toto Neocrest toilet; and window with electric opacity switch
" Office/Bedroom: custom doors carved by Carveture featuring ocean fish; custom cabinets with Murphy bed, lights, office printer area with file drawers, and guest closet; custom wood ceiling; and 2 layers of electric shades (light filtering and blackout)
" Office/Bedroom Bath: natural marble full slab shower; custom sink; and custom wood shelves by Soberon in shower glass and cabinet under sink shelf
" Primary Bedroom: vaulted and beamed ceiling; high-end wallpaper; custom window treatments; electric shades; slider to terrace; and walk-in custom closet with lighting, pull-outs and island with locking drawers
" Primary Bathroom: mirror cabinets with lighting and hidden television; 2 drawers with outlets; custom countertop and sink area made from sea glass slab; blue Agate wall by Alex Turco; custom glass walls and shower area; full slab shower walls; free standing bathtub; Italian plumbing fixtures; Toto Neorest toilet; large built-in cabinet and drawers; and automatic ventilation fan with motion activation
" Patio: natural stone patio with steps down to seawall and dock; summer kitchen with grill and sink with additional cooler sink; and gas line under patio for future fire pit feature
" Dock: piling installed to accommodate 60-foot boat; 50 AMP and 30 AMP plugs available; and water spigot
" 2-Car Garage: custom built-in cabinets with countertops; tiled flooring; refrigerator/freezer; and service door
Zillow last checked: 8 hours ago
Listing updated: April 16, 2025 at 06:03am
Listed by:
Michael Patrick O'Connor 561-414-1249,
Douglas Elliman,
Karl E Scott 561-266-5701,
Karl E. Scott Inc
Bought with:
Perry Owen
The Corcoran Group
Source: BeachesMLS,MLS#: RX-11062404 Originating MLS: Beaches MLS
Originating MLS: Beaches MLS
Facts & features
Interior
Bedrooms & bathrooms
- Bedrooms: 3
- Bathrooms: 4
- Full bathrooms: 3
- 1/2 bathrooms: 1
Primary bedroom
- Level: M
- Area: 266
- Dimensions: 19 x 14
Kitchen
- Level: M
- Area: 352
- Dimensions: 32 x 11
Living room
- Level: M
- Area: 384
- Dimensions: 24 x 16
Heating
- Central, Fireplace(s)
Cooling
- Central Air
Appliances
- Included: Cooktop, Dishwasher, Disposal, Freezer, Microwave, Refrigerator, Washer, Electric Water Heater
- Laundry: Inside
Features
- Built-in Features, Closet Cabinets, Ctdrl/Vault Ceilings, Kitchen Island, Walk-In Closet(s), Wet Bar
- Flooring: Marble, Other
- Windows: Blinds, Impact Glass (Complete), Skylight(s)
- Has fireplace: Yes
Interior area
- Total structure area: 3,393
- Total interior livable area: 2,821 sqft
Property
Parking
- Total spaces: 2
- Parking features: Drive - Decorative, Garage - Attached, Vehicle Restrictions, Auto Garage Open, Commercial Vehicles Prohibited
- Attached garage spaces: 2
- Has uncovered spaces: Yes
Features
- Stories: 1
- Patio & porch: Open Patio
- Exterior features: Built-in Barbecue, Outdoor Kitchen, Dock
- Pool features: Community
- Fencing: Fenced
- Waterfront features: Interior Canal, Navigable Water, No Fixed Bridges, Ocean Access, Seawall
Lot
- Features: < 1/4 Acre, East of US-1
Details
- Parcel number: 46434527520000330
- Zoning: RSF
Construction
Type & style
- Home type: Townhouse
- Property subtype: Townhouse
Materials
- CBS
- Roof: Flat Tile
Condition
- Resale
- New construction: No
- Year built: 1982
Utilities & green energy
- Utilities for property: Electricity Connected
Community & neighborhood
Security
- Security features: Key Card Entry, Security Gate
Community
- Community features: Beach Access by Easement, Clubhouse, Community Room, Fitness Center, Game Room, Manager on Site, No Membership Avail, Gated
Location
- Region: Ocean Ridge
- Subdivision: Pelican Cove
HOA & financial
HOA
- Has HOA: Yes
- HOA fee: $1,394 monthly
- Services included: Common Areas, Insurance-Bldg, Maintenance Structure, Management Fees, Pool Service, Roof Maintenance
Other fees
- Application fee: $200
Other
Other facts
- Listing terms: Cash
Price history
| Date | Event | Price |
|---|---|---|
| 4/16/2025 | Sold | $3,525,000-7.1%$1,250/sqft |
Source: | ||
| 3/4/2025 | Pending sale | $3,795,000$1,345/sqft |
Source: | ||
| 1/16/2025 | Listed for sale | $3,795,000+280.5%$1,345/sqft |
Source: | ||
| 10/30/2020 | Sold | $997,500-8.9%$354/sqft |
Source: | ||
| 9/13/2020 | Listed for sale | $1,095,000+43.1%$388/sqft |
Source: Karl E. Scott Inc #RX-10654758 | ||
Public tax history
| Year | Property taxes | Tax assessment |
|---|---|---|
| 2024 | $22,789 +2.3% | $1,286,360 +3% |
| 2023 | $22,277 +0.4% | $1,248,893 +3.1% |
| 2022 | $22,179 +30.5% | $1,210,815 +39.1% |
Find assessor info on the county website
Neighborhood: 33435
Nearby schools
GreatSchools rating
- 3/10Forest Park Elementary SchoolGrades: PK-5Distance: 1.3 mi
- 3/10Boynton Beach Community High SchoolGrades: PK,6-12Distance: 2.6 mi
- 3/10Congress Community Middle SchoolGrades: 6-8Distance: 2.6 mi
Get a cash offer in 3 minutes
Find out how much your home could sell for in as little as 3 minutes with a no-obligation cash offer.
Estimated market value
$3,493,600
Get a cash offer in 3 minutes
Find out how much your home could sell for in as little as 3 minutes with a no-obligation cash offer.
Estimated market value
$3,493,600


